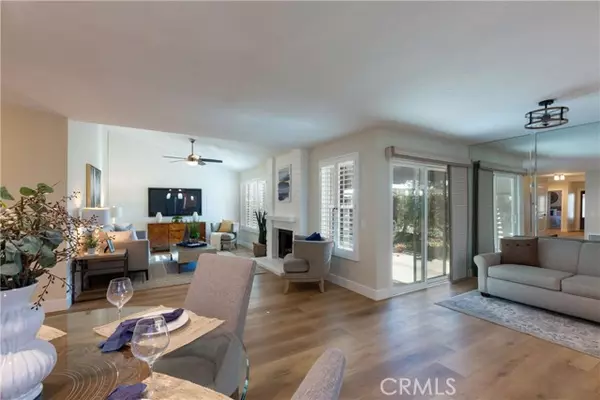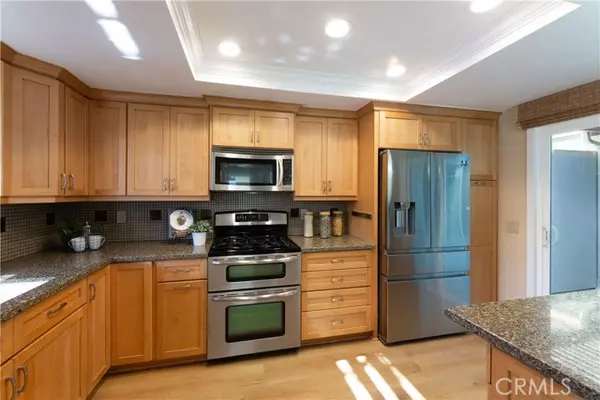For more information regarding the value of a property, please contact us for a free consultation.
23352 Villena Mission Viejo, CA 92692
Want to know what your home might be worth? Contact us for a FREE valuation!

Our team is ready to help you sell your home for the highest possible price ASAP
Key Details
Sold Price $850,000
Property Type Single Family Home
Listing Status Sold
Purchase Type For Sale
Square Footage 1,338 sqft
Price per Sqft $635
MLS Listing ID OC-24037951
Sold Date 04/09/24
Bedrooms 2
Full Baths 2
HOA Fees $562/mo
Year Built 1984
Lot Size 3,478 Sqft
Property Description
Charming home situated within a secure 55+ senior community, Casta Del Sol, offering 24-hour guard-gated protection. This residence, a favored "Maya" model in the Fiesta Tract, showcases tasteful upgrades throughout. Recent enhancements include a freshly painted interior and a stunningly remodeled kitchen with custom cabinetry, Silestone countertops, and elegant tile and glass backsplash. The open layout features an inviting atrium adjacent to the kitchen, while the generously proportioned master bedroom boasts mirrored wardrobe doors. The second bedroom offers versatility with a Murphy bed and built-in desk. Both baths have been fully renovated and upgraded, showcasing custom cabinetry and designer sinks. Additional features include new carpeting, ceramic tile flooring, plantation shutters, and recessed lighting. The formal dining room and family room provide ample space for entertainment, complemented by a romantic fireplace in the living room. Outside, the back patio offers serene greenbelt views and considerable privacy, situated on the quiet cul-de-sac side of the street. The attached two-car garage features a new door with built-in storage. Residents can enjoy access to two clubhouses offering amenities such as golf, tennis, lawn bowling, a chipping green, paddle tennis, a community swimming pool and spa, gym facilities, and more. This impeccably maintained home is a true turnkey property, exuding model-perfect charm.
Location
State CA
County Orange
Interior
Interior Features Cathedral Ceiling(s), Ceiling Fan(s), Granite Counters, Open Floorplan, Recessed Lighting, Kitchen Open to Family Room, Remodeled Kitchen, Self-Closing Cabinet Doors, Self-Closing Drawers
Heating Forced Air
Cooling Central Air
Flooring Vinyl
Fireplaces Type Gas, Living Room
Laundry Gas Dryer Hookup, In Garage
Exterior
Parking Features Concrete, Direct Garage Access
Garage Spaces 2.0
Pool Association, Community
Community Features Curbs, Street Lights
Utilities Available Sewer Connected, Water Connected, Cable Available, Electricity Connected, Phone Available
View Y/N Yes
Building
Lot Description Cul-De-Sac, Front Yard, Greenbelt
Sewer Public Sewer
Read Less



