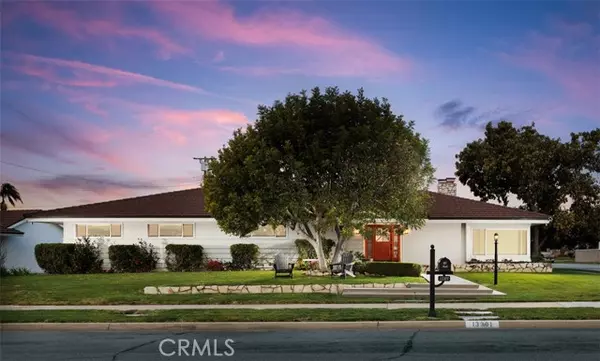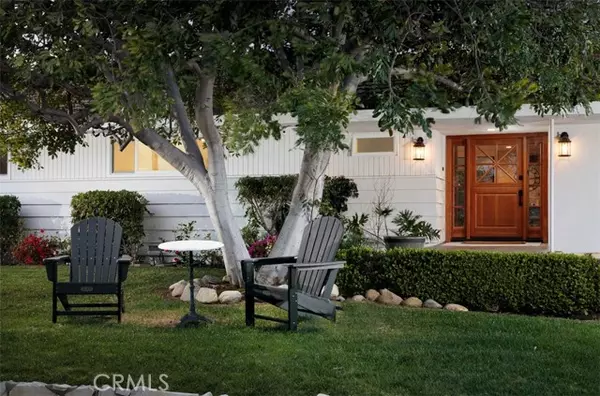For more information regarding the value of a property, please contact us for a free consultation.
13301 Laurinda Way North Tustin, CA 92705
Want to know what your home might be worth? Contact us for a FREE valuation!

Our team is ready to help you sell your home for the highest possible price ASAP
Key Details
Sold Price $2,100,000
Property Type Single Family Home
Listing Status Sold
Purchase Type For Sale
Square Footage 3,074 sqft
Price per Sqft $683
MLS Listing ID PW-24054034
Sold Date 04/30/24
Style Modern,Ranch
Bedrooms 4
Full Baths 2
Three Quarter Bath 1
Year Built 1961
Lot Size 0.315 Acres
Property Description
STUNNING MODERN SINGLE LEVEL RANCH HOME * RECONSTRUCTED 5 YEARS AGO * OVER 13,000 SF LOT * POOL * SOLAR * 3 CAR GARAGE * 4 BED PLUS OFFICE... This custom designed home was nearly fully rebuilt from the ground up featuring impeccable finishes throughout and a layout that showcases the amazing expansive backyard. Boasting a luxurious pool, solar panels, and a 3-car garage, this custom-designed residence offers unparalleled comfort and style. Step inside the front Dutch door to discover a thoughtfully crafted open layout, featuring four bedrooms plus an office, ideal for both relaxation and productivity. The home's exquisite finishes and attention to detail are evident at every turn, from the sleek Sub-Zero refrigerator, stainless steel extra large sink, walk-in pantry and Wolf gas range in the gourmet kitchen to the electric roller shades and recessed surround sound speakers throughout the living areas. Enjoy eco-friendly living with a 200-amp electrical panel, recirculating pump for the water heater, and a Solar Edge Battery Bank powered by 28 400-Watt solar panels, along with a roof-mounted solar pool heating system. The view from the kitchen to the backyard through the 20-foot pocket La Cantina sliders brings outdoor living directly to the interior of the home. Double-pane vinyl windows, a whole house fan, and Cat 5 wiring ensure comfort and convenience year-round. Entertain with ease in the expansive backyard, complete with a grassy area featuring a batting cage, perfect for outdoor enjoyment. Relax and unwind in the spacious master suite, featuring a luxurious ensuite bathroom with custom cabinets. Conveniently located on a corner lot, this home boasts an open concept design flooded with natural light, creating a warm and inviting atmosphere. Direct 3-car garage access through the office offers potential for conversion to a laundry and mudroom, adding to the home's versatility and functionality. Don't miss your opportunity to experience luxurious modern living at its finest in this exceptional residence.
Location
State CA
County Orange
Interior
Interior Features Built-In Features, Ceiling Fan(s), Open Floorplan, Recessed Lighting, Kitchen Island, Remodeled Kitchen, Walk-In Pantry
Heating Central
Cooling Central Air
Fireplaces Type Family Room, Living Room
Laundry In Garage
Exterior
Parking Features Direct Garage Access
Garage Spaces 3.0
Pool Private, Solar Heat
Community Features Curbs, Sidewalks
Utilities Available Sewer Connected, Water Connected, Electricity Connected, Natural Gas Connected
View Y/N Yes
View Mountain(s)
Building
Lot Description Corner Lot, Landscaped, Lawn, Level with Street, Lot 10000-19999 Sqft
Sewer Public Sewer
Schools
Elementary Schools Loma Vista
Middle Schools Hewes
High Schools Foothill
Read Less



