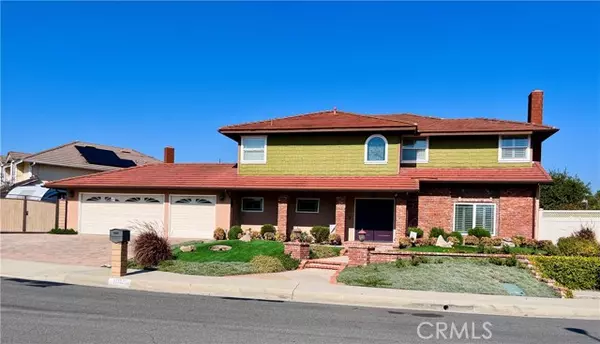For more information regarding the value of a property, please contact us for a free consultation.
11725 Ridgegate Drive Whittier, CA 90601
Want to know what your home might be worth? Contact us for a FREE valuation!

Our team is ready to help you sell your home for the highest possible price ASAP
Key Details
Sold Price $1,549,000
Property Type Single Family Home
Listing Status Sold
Purchase Type For Sale
Square Footage 3,128 sqft
Price per Sqft $495
MLS Listing ID PW-23220714
Sold Date 05/02/24
Bedrooms 5
Full Baths 5
HOA Fees $80/mo
Year Built 1986
Lot Size 9,930 Sqft
Property Description
The most wonderful home in the highly desirable Spyglass neighborhood! This must see two-story house has been beautifully redone over the years - nothing is original! The exterior features dual-glazed windows and sliding doors - with E-glass in the front and built-in louvers inside the sliding glass doors. It offers low maintenance front, back and side yards, as well as fruit trees and raised vegetable/flower/herb gardens. There is a custom built pool with pebble tec floor and reef - a custom spa and a waterfall/diving platform feature. The outside BBQ island features outdoor seating and appliances - perfect for entertaining! There are custom no-maintenance fencing and gates that offer great privacy around the property! It has a triple wide driveway with a 3-car garage and enclosed RV parking. There is a tile roof with copper rain gutters and downspouts. It comes with a small storage shed and a poured slab ready for a second shed. This charming home has 5 bedrooms, two of which are custom master suites one upstairs and one downstairs. One bedroom has specially made "craft room" built-in cabinets. There are also 5 bathrooms (3 have dual sinks) - one is in an outside room that serves as a pool changing room and bathroom. The first floor master bathroom has a steam shower, huge soaking tub and a large vanity/sitting room. All bathrooms have heated floors! There are plantation shutters on all windows and sliding glass doors. Solid Brazilian Teak hardwood flooring runs throughout the home with a custom banister and stairs up to the 2nd floor. It offers a custom-built kitchen with pullout and slide cabinets and drawers and can ceiling lights. There is a beautiful living room, dining room, and a separate custom laundry room, as well as, an entertainment center with a custom-built wet bar and personalized wine closet. You can find custom storage everywhere in this home - including built-in storage in the attic/upstairs master walk-in closet. It has a 3-Zone heating and A/C system throughout the house. This 'one of kind' Spyglass home shows pride of ownership everywhere! You do not want to miss it!
Location
State CA
County Los Angeles
Zoning LCR110000*
Interior
Interior Features Bar, Built-In Features, Ceiling Fan(s), Crown Molding, In-Law Floorplan, Pantry, Recessed Lighting, Storage, Sunken Living Room, Two Story Ceilings, Wet Bar, Built-In Trash/Recycling, Kitchen Island, Kitchen Open to Family Room, Pots & Pan Drawers, Remodeled Kitchen
Heating Central
Cooling Central Air, Zoned
Flooring Carpet, Wood
Fireplaces Type Fire Pit, Living Room
Laundry Individual Room, Inside
Exterior
Exterior Feature Barbeque Private
Parking Features Concrete, Direct Garage Access, Driveway, Driveway - Brick
Garage Spaces 3.0
Pool Private, Waterfall, Filtered, In Ground, Permits
Community Features Sidewalks, Street Lights
Utilities Available Sewer Connected, Water Connected, Cable Available, Electricity Connected, Natural Gas Connected, Phone Connected
View Y/N Yes
View Hills
Building
Lot Description Corner Lot, Front Yard, Garden, Gentle Sloping, Irregular Lot, Landscaped, Sloped Down, Up Slope from Street, 0-1 Unit/Acre, Back Yard
Sewer Public Sewer
Schools
Middle Schools Dexter
High Schools Whittier
Read Less

