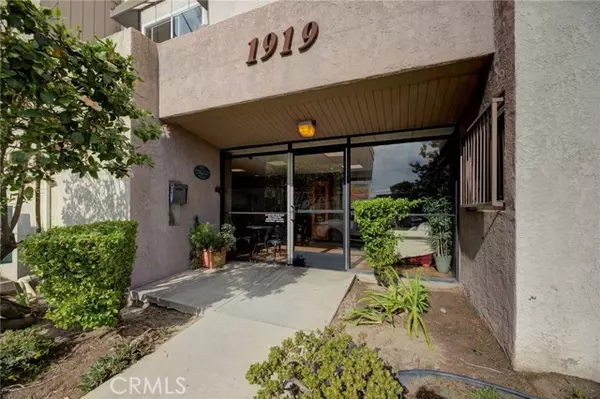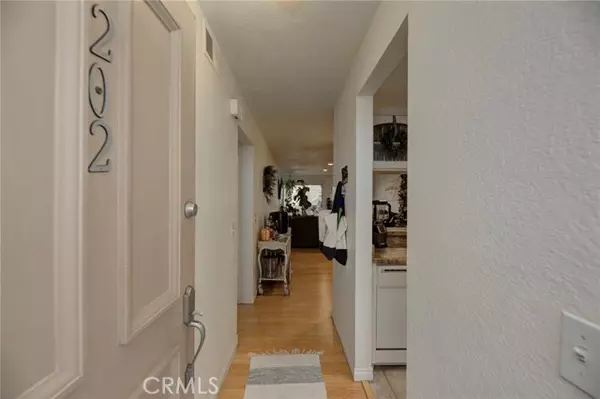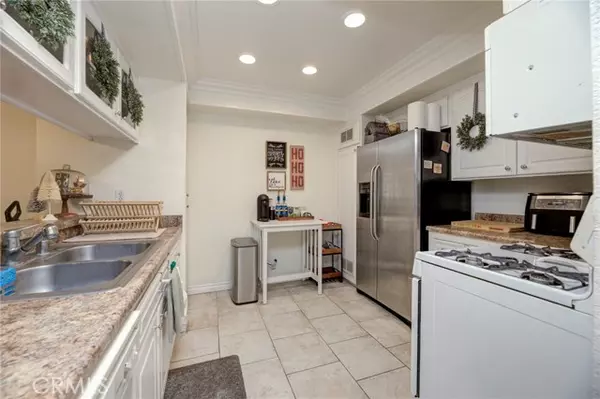For more information regarding the value of a property, please contact us for a free consultation.
1919 East Beverly Way Long Beach, CA 90802
Want to know what your home might be worth? Contact us for a FREE valuation!

Our team is ready to help you sell your home for the highest possible price ASAP
Key Details
Sold Price $496,500
Property Type Single Family Home
Listing Status Sold
Purchase Type For Sale
Square Footage 1,014 sqft
Price per Sqft $489
Subdivision Alamitos Beach
MLS Listing ID SB-24057815
Sold Date 05/07/24
Bedrooms 2
Full Baths 2
HOA Fees $375/mo
Year Built 1982
Lot Size 0.719 Acres
Property Description
Wonderful opportunity for a 2-bedroom, 2-bathroom featuring modern laminate flooring, recessed lighting, and a cozy fireplace in the living room. Enjoy the comfort of ceiling fans in the living room and both bedrooms, creating a relaxing atmosphere year-round. The kitchen boasts recessed lighting, ample storage space, and a convenient bar countertop, perfect for entertaining. Cook with ease using the gas stove and oven, microwave and dishwasher. Plenty of built-in cabinets, including a linen closet and coat closet.The guest bedroom offers laminate flooring and a mirrored closet, while the guest bathroom features a full shower. In-unit washer and dryer add convenience to your daily routine. The primary suite impresses with double mirrored closets, laminate flooring, a double sink, and a full shower, plus a private toilet room and recessed lighting. Step outside to your balcony and enjoy the California sunshine. With two parking spots with added storage space, you'll have peace of mind when returning home. Located mere minutes from the vibrant East Village Arts District, Carroll Park, downtown Long Beach, Alamitos Beach, Bluff Park, and Belmont Shore, you'll have access to an array of restaurants, bars, entertainment, and convenient public transportation via the metro.
Location
State CA
County Los Angeles
Zoning LBR1N
Interior
Interior Features Bar, Ceiling Fan(s), Copper Plumbing Partial, Living Room Balcony, Open Floorplan, Recessed Lighting, Storage, Pots & Pan Drawers, Quartz Counters
Heating Central, Fireplace(s)
Cooling None
Flooring Laminate, Tile
Fireplaces Type Gas, Living Room
Laundry Inside
Exterior
Parking Features Assigned, Built-In Storage, Controlled Entrance
Garage Spaces 2.0
Pool None
Community Features Sidewalks, Street Lights
Utilities Available Sewer Available, Water Available, Other, Cable Available, Electricity Available, Natural Gas Available, Phone Available
View Y/N Yes
Building
Lot Description Over 40 Units/Acre
Sewer Public Sewer
Read Less



