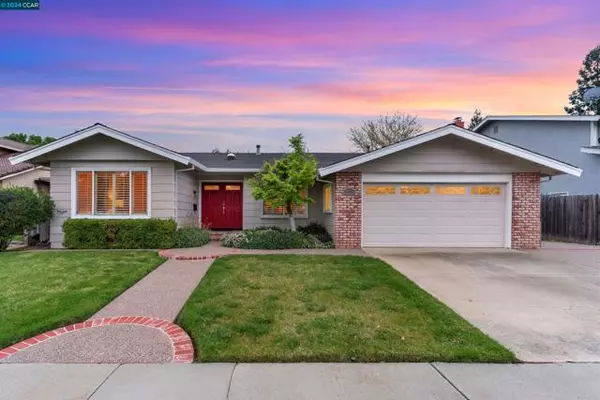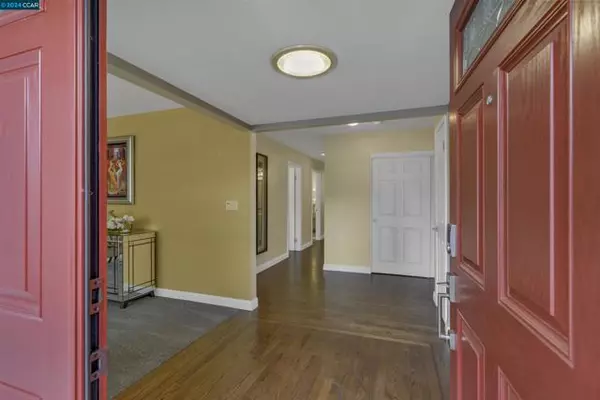For more information regarding the value of a property, please contact us for a free consultation.
6626 Via San Blas Pleasanton, CA 94566
Want to know what your home might be worth? Contact us for a FREE valuation!

Our team is ready to help you sell your home for the highest possible price ASAP
Key Details
Sold Price $1,660,000
Property Type Single Family Home
Listing Status Sold
Purchase Type For Sale
Square Footage 1,778 sqft
Price per Sqft $933
Subdivision Del Prado
MLS Listing ID 01-41054964
Sold Date 05/06/24
Style Contemporary
Bedrooms 4
Full Baths 2
HOA Fees $422
Year Built 1971
Lot Size 6,700 Sqft
Property Description
Beautiful single-story in Pleasanton's highly sought after Del Prado neighborhood. Greeted by formal living & dining room offering gorgeous hardwood floors, enhanced by plush carpeting & plantation shutters, this home is the perfect balance of comfort & tranquility. Stunning updated kitchen overlooks the family room & includes granite counters, custom backsplash, gas range, breakfast bar & recessed lighting. The inviting family room enjoys a gas fireplace adorned by a custom accent wall, crown molding & sliding glass access to the private backyard patio. The primary suite also includes backyard access along with ensuite bath & dual vanity. Down the hall you'll find 3 more bedrooms which share a guest bathroom. Home is also equipped with EV charger for electric vehicles & water purifier/softener system for enhanced water quality. The backyard provides a garden-like setting & the perfect sized tool shed for additional storage needs. Enjoy the members-only perks of the Del Prado Cabana Club which has a U.S. Swimming short course pool, baby pool, volleyball courts, & 2 BBQ areas for reserved events. Stellar location provides quick access to shopping centers, I-680, BART & ACE Train station. Also nearby are several parks, Alameda County Fairgrounds & downtown Pleasanton. Welcome Home!
Location
State CA
County Alameda
Interior
Interior Features Kitchen Island
Heating Forced Air
Cooling Central Air, Wall/Window Unit(s)
Flooring Carpet, Wood
Fireplaces Type Family Room, Gas
Exterior
Garage Spaces 2.0
Pool In Ground
Building
Lot Description Front Yard, Back Yard
Sewer Public Sewer
Read Less



