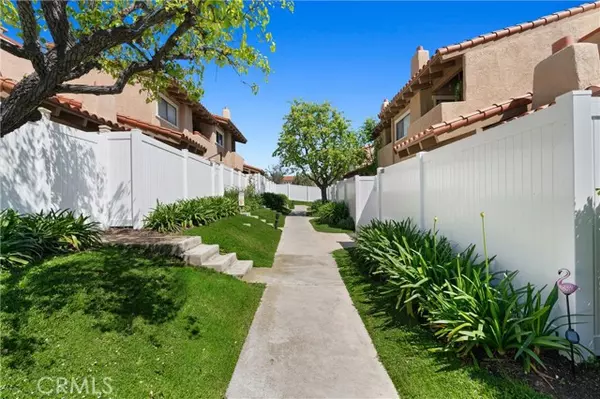For more information regarding the value of a property, please contact us for a free consultation.
1060 Westward Lane Costa Mesa, CA 92627
Want to know what your home might be worth? Contact us for a FREE valuation!

Our team is ready to help you sell your home for the highest possible price ASAP
Key Details
Sold Price $800,000
Property Type Single Family Home
Listing Status Sold
Purchase Type For Sale
Square Footage 1,300 sqft
Price per Sqft $615
Subdivision Westbluff Village
MLS Listing ID OC-24069360
Sold Date 05/07/24
Style Spanish
Bedrooms 3
Full Baths 2
Half Baths 1
HOA Fees $465/mo
Year Built 1977
Property Description
Welcome to 1060 Westward Lane, Costa Mesa! Nestled in the Westbluff community, this charming home boasts 3 bedrooms, 2.5 bathrooms, and 1300 sqft of space. Although it needs some tender loving care, it features brand new carpet, two new toilets, a newer water heater, and fresh interior paint. Enjoy high beam ceilings in the primary bedroom with a private balcony, large walk-in closets, a living room fireplace, and a private enclosed front porch with a vinyl fence. Step outside to the private rear enclosed patio with a vinyl fence, accessible through the living room's glass slider. The home also includes a spacious attached two-car garage with direct access. As an end unit that only shares one wall, you'll have added privacy. Plus, you're conveniently located across from the community pool and spa. Explore nearby shopping, entertainment, parks, and the beautiful ocean just a couple miles away. Don't miss your opportunity to make this home your own!
Location
State CA
County Orange
Interior
Interior Features Beamed Ceilings, Cathedral Ceiling(s), High Ceilings, Tile Counters, Unfurnished
Heating Central
Cooling None
Flooring Carpet, Tile
Fireplaces Type Family Room
Laundry In Garage
Exterior
Parking Features Direct Garage Access
Garage Spaces 2.0
Pool Association, Community
Community Features Curbs, Park, Sidewalks, Storm Drains, Street Lights
Utilities Available Sewer Connected, Water Connected, Electricity Connected, Natural Gas Connected
View Y/N Yes
Building
Lot Description 0-1 Unit/Acre
Sewer Public Sewer
Read Less



