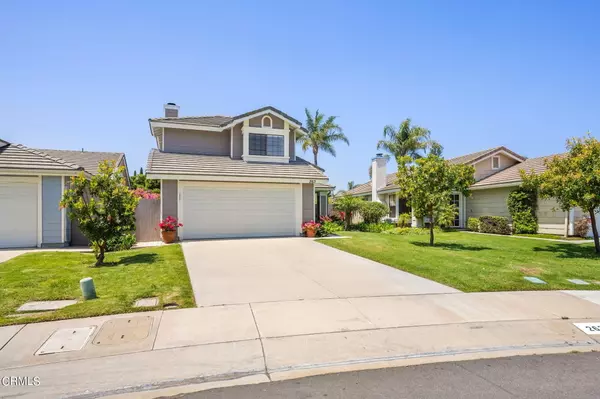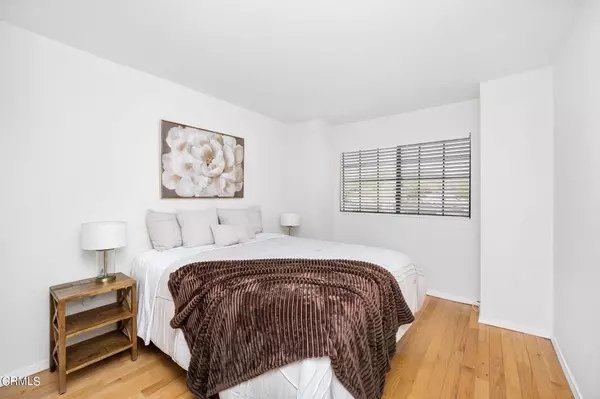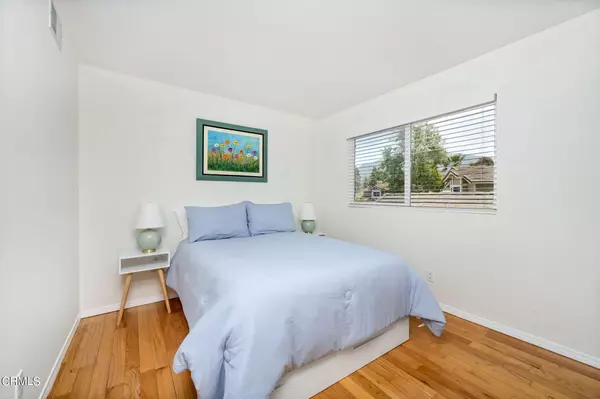For more information regarding the value of a property, please contact us for a free consultation.
263 Camino Leon Camarillo, CA 93012
Want to know what your home might be worth? Contact us for a FREE valuation!

Our team is ready to help you sell your home for the highest possible price ASAP
Key Details
Sold Price $850,000
Property Type Single Family Home
Listing Status Sold
Purchase Type For Sale
Square Footage 1,493 sqft
Price per Sqft $569
Subdivision Fairfield 1 - 4101
MLS Listing ID V1-23471
Sold Date 06/14/24
Style Traditional
Bedrooms 3
Full Baths 2
Half Baths 1
HOA Fees $150/mo
Year Built 1989
Lot Size 4,832 Sqft
Property Description
Welcome to this lovely, upgraded home in Camarillo's highly desired Fairfield Mission Oaks neighborhood. This home features 3 bedrooms, 2 full bathrooms upstairs, and a powder room downstairs, all upgraded 2 years ago. The expanded and remodeled kitchen offers ample space for gatherings. Granite counter tops add a touch of elegance and recessed lighting illuminates the ambiance. As you step into the family room, you're met with a charming brick fireplace and luxury vinyl flooring. The large open patio is surrounded by apple, avocado, peach, and grape trees, offering shade and privacy. Other features include dual pane windows and French doors throughout the interior of the home as well as a new A/C and heater. The attached two car garage has plenty of cabinet storage for all your needs. The low HOA fee includes maintaining your front yard, community pool and spa, and RV parking (subject to availability). This property is conveniently located near shopping, parks, and schools. Pool & RV located at the end of Camino Deville. You will love this home!
Location
State CA
County Ventura
Zoning RPD12U
Interior
Interior Features Granite Counters, High Ceilings, Recessed Lighting, Stone Counters, Remodeled Kitchen
Heating Central
Cooling Central Air
Flooring Vinyl, Wood, See Remarks
Fireplaces Type Family Room, Gas Starter
Laundry Dryer Included, In Garage, Washer Included
Exterior
Parking Features Direct Garage Access, Driveway
Garage Spaces 2.0
Pool Association, In Ground
Community Features Sidewalks, Street Lights
Utilities Available Sewer Connected, Electricity Connected, Natural Gas Connected
View Y/N No
View None
Building
Lot Description Sprinklers, Landscaped, Back Yard
Sewer Public Sewer
Read Less



