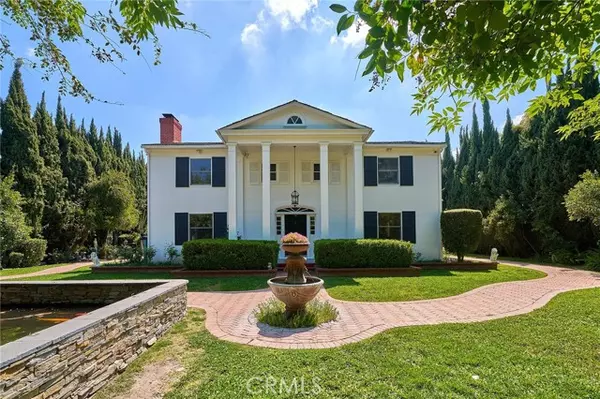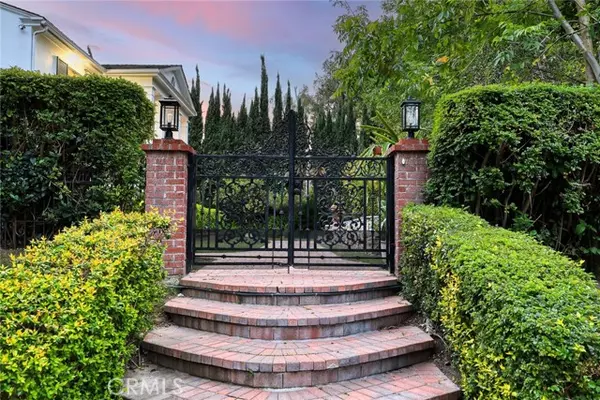For more information regarding the value of a property, please contact us for a free consultation.
2512 Raleigh Drive San Marino, CA 91108
Want to know what your home might be worth? Contact us for a FREE valuation!

Our team is ready to help you sell your home for the highest possible price ASAP
Key Details
Sold Price $3,999,000
Property Type Single Family Home
Listing Status Sold
Purchase Type For Sale
Square Footage 3,918 sqft
Price per Sqft $1,020
MLS Listing ID AR-24070790
Sold Date 05/10/24
Bedrooms 4
Full Baths 4
Year Built 1947
Lot Size 0.416 Acres
Property Description
Embrace the epitome of sophistication at 2512 Raleigh Drive, an exquisite Colonial-style residence nestled within the esteemed neighborhood of San Marino, CA. This grand 4-bedroom, 3.5-bathroom home spans an impressive 3,918 square feet and is set on a generous lot of over 18,000 square feet. Upon arrival, the meticulously landscaped front yard captivates with a grand Koi pond, setting a tone of refined elegance. Step inside to discover a seamless fusion of contemporary luxury and timeless allure, with a formal dining room that exudes grace and charm. The chef's kitchen is a culinary delight, featuring a stylish wet bar for entertaining in utmost sophistication. Indulge in a lifestyle of luxury with amenities including a private balcony offering serene views, a well-appointed gym, and a refreshing pool for leisurely relaxation. The outdoor barbecue area beckons for delightful gatherings, surrounded by lush fruit trees that impart a sense of tranquility. Home is walking distance to prestigious San Marino High School and situated in the vicinity of Huntington Library and CalTech. Enjoy the diverse culture and convenience Old Town Pasadena, Lake District, and Santa Anita mall provides within short driving distance. Seize the chance to claim this exceptional residence as your own.
Location
State CA
County Los Angeles
Zoning SOR112
Interior
Interior Features Balcony, Bar, Granite Counters, Wet Bar
Heating Central
Cooling Central Air
Fireplaces Type Living Room
Laundry Individual Room
Exterior
Garage Spaces 2.0
Pool Private, In Ground
Community Features Sidewalks
View Y/N No
View None
Building
Lot Description Lot 10000-19999 Sqft, 0-1 Unit/Acre
Sewer Public Sewer
Read Less



