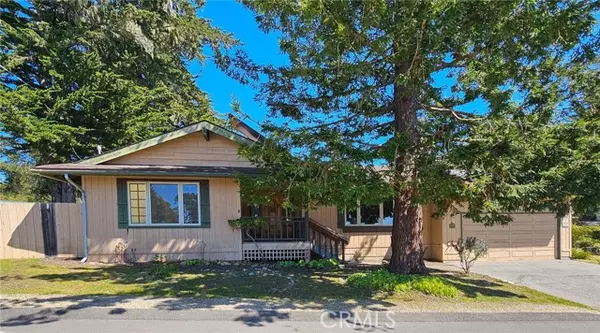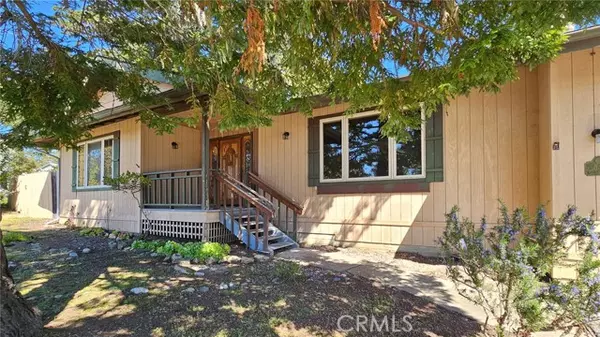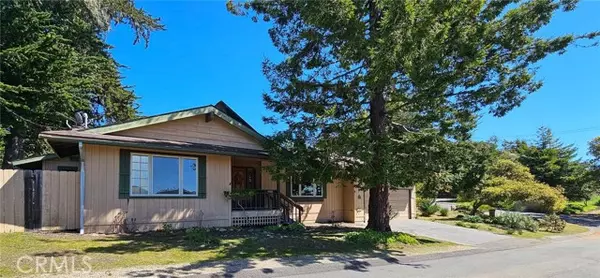For more information regarding the value of a property, please contact us for a free consultation.
545 ASHBY LANE Cambria, CA 93428
Want to know what your home might be worth? Contact us for a FREE valuation!

Our team is ready to help you sell your home for the highest possible price ASAP
Key Details
Sold Price $682,000
Property Type Single Family Home
Listing Status Sold
Purchase Type For Sale
Square Footage 1,582 sqft
Price per Sqft $431
MLS Listing ID SC-23226283
Sold Date 05/14/24
Style Mid Century Modern
Bedrooms 3
Full Baths 2
Half Baths 1
Year Built 1994
Lot Size 6,765 Sqft
Property Description
Nestled atop serene Happy hill, this warm and welcoming single-level home sits sheltered by a majestic Redwood Tree. Boasting a spacious corner lot spanning 6765 sf. this property represents a canvas ripe for indoor and outdoor living upgrades and enhancements. Step inside to discover a thoughtfully designed floorplan featuring 3 bedrooms and 2.5 baths, offering ample space for comfortable living. The inviting living room has a wood beam ceiling, and showcases a charming wood burning stove with a stone hearth, perfect for cozy evenings with loved ones. The kitchen offers many cabinets and countertops for food preparation ease, functionality and style. The dining area is separated by a buffet countertop with hanging glass door cabinets. The thoughtfully placed corner sink offers a private view of the yard making moments spent there more enjoyable. Throughout the home, you'll find wood-cased window frames, Pella windows with integral blinds, and new carpet creating a warm and inviting ambiance. The bedrooms each offer unique touches, from built-in desks and closets to sliding glass doors that lead to the back patio and side yard. The primary bedroom has an attached dressing room with two closets, a private vanity, and separate shower. A third bedroom features a large ensuite powder room, closet and a wall of bookshelves, cabinets and desk, perfect for a home office or study space. Embracing sustainability, this home is completely electric, with rooftop solar panels installed by the owner to help reduce energy energy costs. For added convenience, the laundry appliances are off the kitchen in the attached two-car garage. Don't miss this opportunity to explore the potential of this charming home with your creative visions and decorative ideas. Experience the tranquility and comfort this property has to offer- schedule a showing today and envision the possibilities that await in this delightful residence.
Location
State CA
County San Luis Obispo
Interior
Interior Features Beamed Ceilings, Built-In Features, Tile Counters
Heating Baseboard, Fireplace(s)
Cooling None
Flooring Vinyl, Carpet
Fireplaces Type Wood Burning, Free Standing, Living Room
Laundry In Garage, Washer Included
Exterior
Parking Features Direct Garage Access
Garage Spaces 2.0
Pool None
Community Features Biking, Dog Park, Gutters, Hiking, Park, Preserve/Public Land
Utilities Available Sewer Connected, Water Connected, Cable Connected, Electricity Connected, Phone Connected
View Y/N Yes
View Trees/Woods
Building
Lot Description Corner Lot, Front Yard, Gentle Sloping, Level with Street, Rectangular Lot, 0-1 Unit/Acre
Sewer Public Sewer
Read Less



