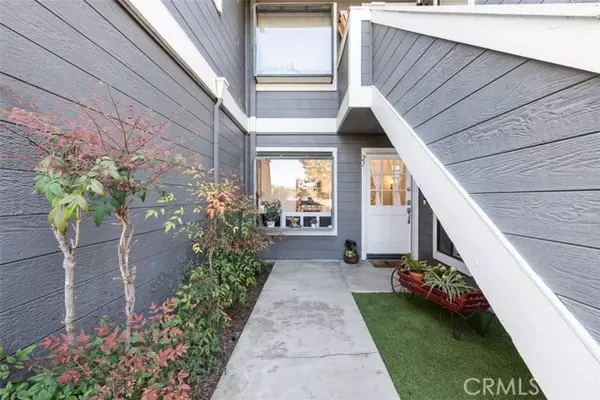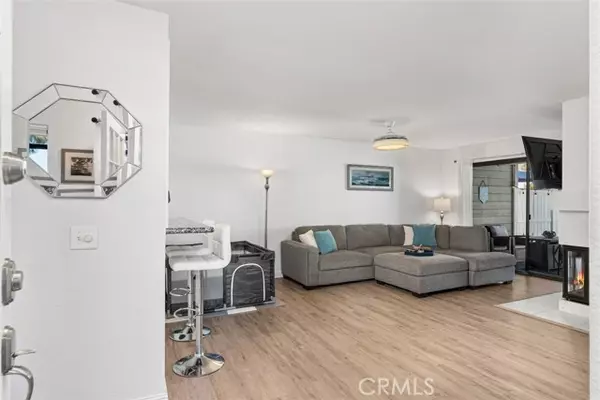For more information regarding the value of a property, please contact us for a free consultation.
21 Oak Spring Lane Aliso Viejo, CA 92656
Want to know what your home might be worth? Contact us for a FREE valuation!

Our team is ready to help you sell your home for the highest possible price ASAP
Key Details
Sold Price $650,000
Property Type Single Family Home
Listing Status Sold
Purchase Type For Sale
Square Footage 1,008 sqft
Price per Sqft $644
Subdivision Heather Ridge
MLS Listing ID OC-24069527
Sold Date 05/15/24
Bedrooms 2
Full Baths 1
Half Baths 1
HOA Fees $350/mo
Year Built 1984
Property Description
Welcome to your new home in the heart of Aliso Viejo! This turn-key, ground level, end unit in the highly sought-out community of Heather Ridge offers the perfect blend of comfort, style, and convenience. From the moment you step inside, you'll delight in this 2-bedroom, 1 bathroom home. The kitchen boasting classic white cabinets with soft-close features, pantry, granite countertops, stainless steel appliances, recessed lighting, under-cabinet lighting which accentuates the backsplash pattern, enhancing the kitchen's appeal. Adjacent to the kitchen is a charming kitchen nook, perfect for casual meals and gatherings with a large bay window overlooking the front yard. Cozy up in the inviting living room, complete with a gas log fireplace, ideal for creating the perfect ambiance on cool evenings. Direct access to the backyard ensures seamless indoor-outdoor living and entertaining. The primary bedroom offers a walk-in closet, ceiling fan, and direct backyard access. The spacious secondary bedroom features a large closet, ceiling fan, and double-door entry. The bathroom has white cabinets, newer vanities with granite countertops, a newer tub and shower, and a stylish barn door. Convenience is key with an inside laundry area located in the hallway, boasting ample storage cabinets. Your single attached garage provides direct access to the home, enhancing ease of living. Step outside to your extra-large, private backyard featuring vinyl fencing and easy-to-maintain artificial turf --a perfect oasis for summer relaxation and outdoor enjoyment. Additional highlights include newer French Oak Luxury Vinyl Plank flooring (LVP) installed in 2021, a newer HVAC system installed in 2022, and a newer water heater installed in 2021, along with a Wi-Fi-enabled thermostat ensuring both comfort and efficiency. Single-car garage offering direct access into the home. No more juggling groceries; simply pull into your private garage and step seamlessly into the home. Enjoy the array of HOA amenities including a pool, spas, and tennis courts, providing endless opportunities for leisure and recreation. The surrounding community offers easy access to diverse shopping, dining, nearby walking trails, golf courses, parks, and, of course, a short drive to the beach! If you value lifestyle, comfort, and convenience, with an abundance of nearby amenities and experiences, then this is the perfect place to call home. Schedule your showing today and experience the SO CAL lifestyle.
Location
State CA
County Orange
Interior
Interior Features Ceiling Fan(s), Granite Counters, Open Floorplan, Pantry, Recessed Lighting, Remodeled Kitchen, Self-Closing Cabinet Doors, Self-Closing Drawers
Heating Central, ENERGY STAR Qualified Equipment
Cooling Central Air, High Efficiency
Flooring Vinyl
Fireplaces Type Living Room
Laundry Gas Dryer Hookup, In Closet, Individual Room, Inside, Washer Hookup
Exterior
Exterior Feature Rain Gutters
Garage Spaces 1.0
Pool Association, Community, In Ground
Community Features Biking, Foothills, Golf, Hiking, Park, Sidewalks, Street Lights
Utilities Available Water Available
View Y/N Yes
View Canyon, Mountain(s), Trees/Woods
Building
Lot Description Lawn, Park Nearby, Yard, Back Yard
Sewer Public Sewer
Schools
Elementary Schools Wood Canyon
Middle Schools Avila
High Schools Aliso Niguel
Read Less



