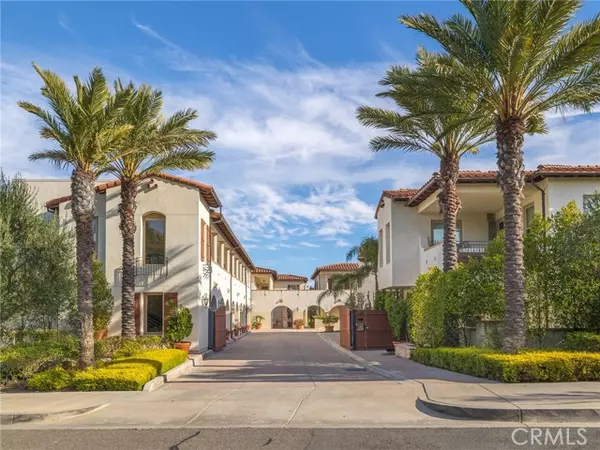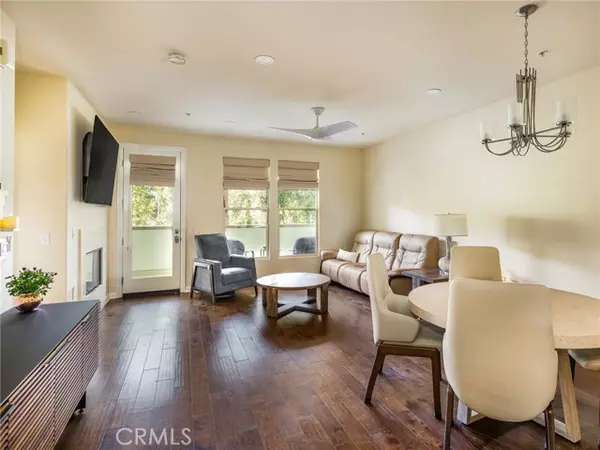For more information regarding the value of a property, please contact us for a free consultation.
28220 Highridge Road Rolling Hills Estates, CA 90275
Want to know what your home might be worth? Contact us for a FREE valuation!

Our team is ready to help you sell your home for the highest possible price ASAP
Key Details
Sold Price $998,000
Property Type Single Family Home
Listing Status Sold
Purchase Type For Sale
Square Footage 1,180 sqft
Price per Sqft $845
MLS Listing ID PV-24031433
Sold Date 05/17/24
Style Mediterranean
Bedrooms 2
Full Baths 2
HOA Fees $584/mo
Year Built 2015
Lot Size 0.660 Acres
Property Description
Move right into this turn-key, single level condo, situated at the top of the Palos Verdes Peninsula and conveniently located close to restaurants, banks, post office, library, doctors offices, shops, theater, parks, golf courses, walking trails and Palos Verdes Schools. This gated complex built new in 2015 offers a lovely courtyard setting with Mediterranean corridors to enjoy city views and amenities such as community putting green, fountain, fire-pit, built-in picnic area and dog run. The unit offers an open floor plan, with high ceilings, a chefs kitchen with stainless steel appliances, granite counter, breakfast bar, custom wood cabinets, and a generous pantry. Other features include dining area, living area with fireplace, private patio, spacious primary suite, and second bedroom with adjacent bathroom, laundry area. Additional features include new custom window shades, ceiling fans, hardwood floors, central air, nest thermostat, tankless water heater, and much more.
Location
State CA
County Los Angeles
Zoning RPRM
Interior
Interior Features Ceiling Fan(s), Copper Plumbing Full, Granite Counters, High Ceilings, Living Room Deck Attached, Open Floorplan, Pantry, Storage, Wired for Data, Kitchen Open to Family Room
Heating Central
Cooling Central Air
Flooring Tile, Wood
Fireplaces Type Living Room
Laundry In Closet
Exterior
Parking Features Assigned
Garage Spaces 2.0
Pool None
Community Features Biking, Curbs, Golf, Gutters, Hiking, Horse Trails, Park, Preserve/Public Land, Sidewalks, Storm Drains, Suburban
Utilities Available Sewer Connected, Underground Utilities, Water Connected, Cable Connected, Electricity Connected, Natural Gas Connected
View Y/N Yes
View Park/Greenbelt
Building
Sewer Public Sewer
Read Less



