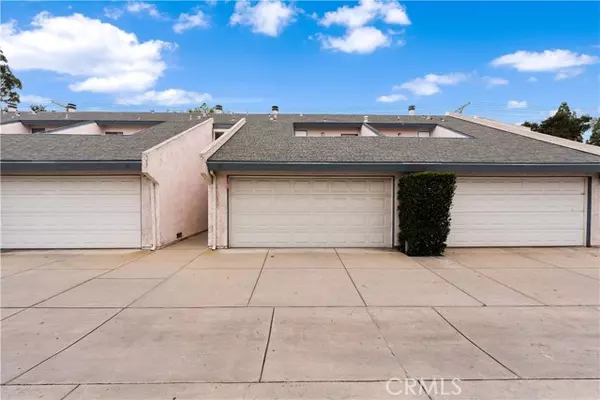For more information regarding the value of a property, please contact us for a free consultation.
21333 Lassen Street Chatsworth, CA 91311
Want to know what your home might be worth? Contact us for a FREE valuation!

Our team is ready to help you sell your home for the highest possible price ASAP
Key Details
Sold Price $565,000
Property Type Single Family Home
Listing Status Sold
Purchase Type For Sale
Square Footage 1,176 sqft
Price per Sqft $480
MLS Listing ID GD-24019816
Sold Date 05/17/24
Bedrooms 2
Full Baths 3
HOA Fees $480/mo
Year Built 1981
Lot Size 2.797 Acres
Property Description
Welcome to this beautifully bright and light updated townhome nestled in a prime, gated community in Chatsworth. As you step inside, you are greeted by a harmonious blend of comfort and style. The home features 2 Bedrooms and 2.5 Bathrooms, providing a perfect balance of privacy and convenience. The interior boasts a functional layout, including an updated kitchen with quartz countertops that opens up to the living space, creating an ideal environment for both relaxing and entertaining. Other features include: Recessed lighting, Fresh paint, Laminate floors throughout, Enclosed patio, Spacious balcony, and private 2 car garage. Moreover, the home includes practical amenities such as an in-unit laundry area, adding to the convenience of daily living. The property is part of a multi-family structure and offers amenities such as a community pool, enhancing the living experience. Conveniently located near restaurants, shoppings, parks, and 118 freeway. Don't miss the opportunity to make this house your home and start a new chapter in the vibrant community of Chatsworth, CA.
Location
State CA
County Los Angeles
Zoning LARD2
Interior
Interior Features Balcony, Built-In Features, Living Room Balcony, Open Floorplan, Recessed Lighting, Kitchen Open to Family Room, Quartz Counters, Remodeled Kitchen
Heating Central, Forced Air
Cooling Central Air, Gas
Flooring Laminate, Wood
Fireplaces Type Living Room
Laundry In Closet, Inside, Upper Level
Exterior
Garage Spaces 2.0
Pool Association, Community, In Ground
Community Features Biking, Dog Park, Foothills, Golf, Hiking, Horse Trails, Park, Sidewalks, Street Lights, Valley
View Y/N Yes
View City Lights, Mountain(s)
Building
Lot Description Landscaped
Sewer Public Sewer
Schools
High Schools Chatsworth
Read Less



