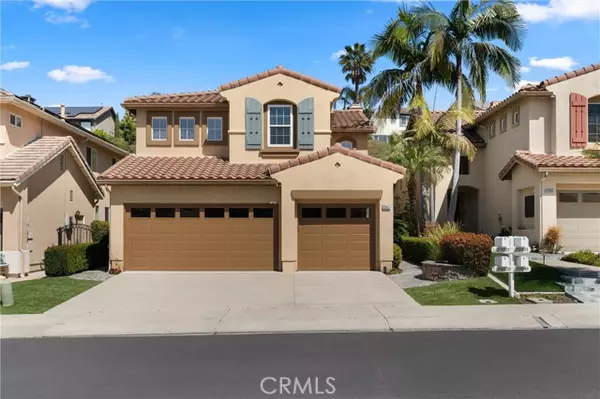For more information regarding the value of a property, please contact us for a free consultation.
25031 Footpath Lane Laguna Niguel, CA 92677
Want to know what your home might be worth? Contact us for a FREE valuation!

Our team is ready to help you sell your home for the highest possible price ASAP
Key Details
Sold Price $1,750,000
Property Type Single Family Home
Listing Status Sold
Purchase Type For Sale
Square Footage 2,396 sqft
Price per Sqft $730
Subdivision Knolls
MLS Listing ID OC-24060207
Sold Date 04/25/24
Bedrooms 5
Full Baths 3
HOA Fees $200/mo
Year Built 2000
Lot Size 4,760 Sqft
Property Description
Welcome to the esteemed guard-gated community of Knolls at San Joaquin Hills. This luxurious five-bedroom, three-bathroom residence showcases exquisite upgrades and an abundance of natural light. Upon entry, you're greeted by pristine solid wood floors, illuminating the spacious living and dining areas with their airy ambiance. A charming brick fireplace in the living area seamlessly connects to the inviting family room, adorned with soaring ceilings, elegant baseboards, and ample natural light. The adjoining kitchen is a chef's dream, boasting gleaming stainless steel appliances, rich wood cabinets, sumptuous granite countertops, an expansive granite island, intricate granite backsplash, and enduring wood flooring. The kitchen effortlessly flows into a cozy breakfast nook and expansive family room, enhanced by yet another cozy brick fireplace and bespoke built-in features. Completing the main level is a convenient bedroom and full bathroom, offering flexibility and convenience. Upstairs, discover four additional bedrooms, including an opulent master suite. The master bathroom is a serene retreat, featuring a tiled tub and shower, dual sinks, and luxurious stone floors. The master bedroom exudes tranquility with its generous windows, abundant natural light, and lofty ceilings. Outside, the private rear yard is a verdant oasis, backing onto a lush hillside. Here, you'll find a delightful cement entertainment area, surrounded by verdant turf, and a convenient built-in BBQ, perfect for hosting gatherings with family and friends. Enjoy the community amenities just steps away, including a park and pool, while being only a short drive from entertainment, shopping, and the pristine beaches of the area. Meticulously maintained and lightly lived-in, this radiant home embodies the epitome of upscale living.
Location
State CA
County Orange
Interior
Interior Features Built-In Features, High Ceilings, Open Floorplan, Recessed Lighting, Granite Counters, Kitchen Island, Kitchen Open to Family Room, Remodeled Kitchen
Heating Forced Air
Cooling Central Air
Flooring Carpet, Wood
Fireplaces Type Living Room
Laundry Individual Room, Inside
Exterior
Garage Spaces 3.0
Pool Association, Community
Community Features Sidewalks
View Y/N Yes
View Park/Greenbelt
Building
Lot Description Back Yard
Sewer Sewer Paid
Read Less



