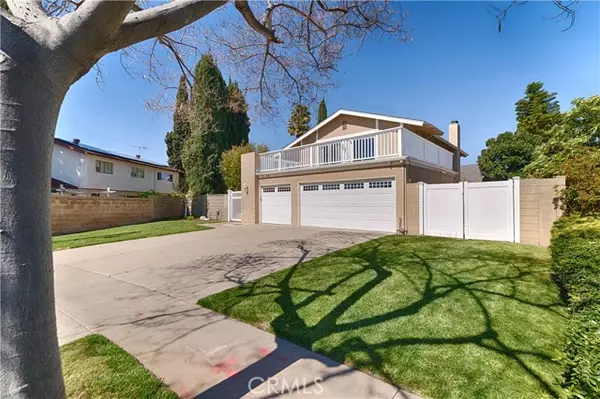For more information regarding the value of a property, please contact us for a free consultation.
419 Kiolstad Drive Placentia, CA 92870
Want to know what your home might be worth? Contact us for a FREE valuation!

Our team is ready to help you sell your home for the highest possible price ASAP
Key Details
Sold Price $1,400,100
Property Type Single Family Home
Listing Status Sold
Purchase Type For Sale
Square Footage 2,488 sqft
Price per Sqft $562
MLS Listing ID PW-24059144
Sold Date 05/20/24
Style Contemporary
Bedrooms 4
Full Baths 3
Year Built 1966
Lot Size 9,184 Sqft
Property Description
Welcome to the neighborhood....this home sits in an amazing community within the A+ rated Placentia Yorba Linda Unified School District. Enter in through the gated courtyard and be greeted by a beautiful door with sidelights and into a spacious and open multi-level home. The high vaulted ceilings and freshly painted living room and dining room. large kitchen with island seating and tons of storage, just make this home so inviting and perfect for entertaining. Step downstairs into a great family room with beautiful built in shelves, surround sound system, TV, fireplace, built in secretary desk area, game closet, coat closet and linen closet, plus a downstairs bedroom and full bath complete with stand up shower and newer granite counter top. Head on upstairs to the beautiful primary suite with a large retreat area, newly updated bathroom and walk in closet. Two other large bedrooms both with wood laminate flooring, mirrored wardrobes and slider access to front facing deck area. Completing the upstairs is a newly remodeled large bathroom complete with dual sinks and mirrors, wood looking tile flooring, shaker cabinets and a gorgeous tiled bathtub shower. The backyard has it all, large gated pool and jacuzzi area, artificial grass, patio and recreation area. The 3 car garage has lots of storage shelving, work bench, additional lighting, garage refrigerator and laundry. Lots of updates have been done within the last 5 years including the bathrooms and kitchen. House does have leased SOLAR. Don't miss out on making this house your perfect dream home.
Location
State CA
County Orange
Zoning R-1
Interior
Interior Features Balcony, Granite Counters, High Ceilings, Recessed Lighting, Storage, Kitchen Island, Remodeled Kitchen
Heating Central
Cooling Central Air
Flooring Carpet, Tile, Wood
Fireplaces Type Family Room, Gas Starter
Laundry Gas & Electric Dryer Hookup, In Garage
Exterior
Parking Features Driveway
Garage Spaces 3.0
Pool Private, Fenced, In Ground, Pebble
Community Features Curbs, Park, Sidewalks, Street Lights, Suburban
Utilities Available Sewer Connected, Water Connected
View Y/N No
View None
Building
Lot Description Sprinklers, Front Yard, Landscaped, Lawn, Park Nearby, Sprinkler System, Sprinklers In Front, Sprinklers In Rear
Sewer Public Sewer
Schools
Elementary Schools Golden
Middle Schools Tuffree
High Schools El Dorado
Read Less

