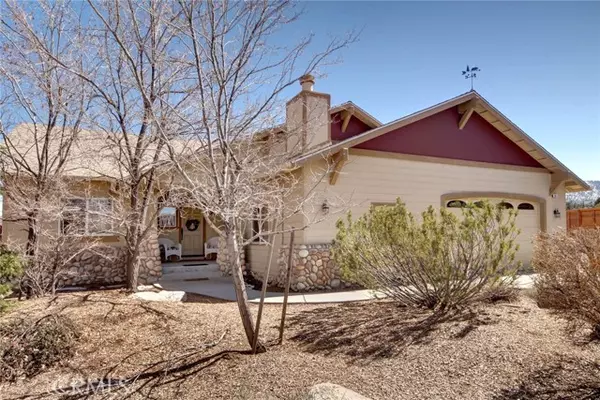For more information regarding the value of a property, please contact us for a free consultation.
368 Maple Ridge Drive Big Bear City, CA 92314
Want to know what your home might be worth? Contact us for a FREE valuation!

Our team is ready to help you sell your home for the highest possible price ASAP
Key Details
Sold Price $565,000
Property Type Single Family Home
Listing Status Sold
Purchase Type For Sale
Square Footage 1,959 sqft
Price per Sqft $288
MLS Listing ID PW-24062982
Sold Date 05/21/24
Style Custom Built
Bedrooms 3
Full Baths 2
Year Built 2003
Lot Size 10,000 Sqft
Property Description
MARVELOUS MOUNTAIN VIEWS! Nestled in the coveted neighborhood of Maple Ridge, this stunning home offers a rare opportunity as the original owner presents their cherished home to the market for the very first time. Situated in the esteemed first phase of Maple Ridge, this residence boasts upgraded features throughout, ensuring a lifestyle of luxury and comfort. With 3 bedrooms, 2 baths, and 1,959 square feet of living space, this home exudes spaciousness and sophistication. Step inside to discover plush carpeting that adds warmth and elegance to every room, while wood laminate flooring in the kitchen and dining area provides both style and durability. Don't miss the inviting bonus living/den area, complete with a river rock gas fireplace, perfect for cozy evenings with loved ones. Retreat to the primary bedroom oasis, where you'll find a gas fireplace, a spacious ensuite bathroom, and a walk-in closet offering both convenience and luxury. But the allure doesn't stop indoors - step outside to be greeted by endless mountain views that stretch as far as the eye can see. Relax and unwind on the Trex decking, or indulge in a soothing soak in the spa/hot tub beneath the twinkling stars. And the best part? This magnificent home comes fully furnished, showcasing tasteful charm and ready for you to move right in. Experience the epitome of Maple Ridge living with this extraordinary property.
Location
State CA
County San Bernardino
Zoning BV/RS-10M
Interior
Interior Features Furnished, Granite Counters
Heating Central, Forced Air
Cooling None
Flooring Carpet, Laminate, Tile
Fireplaces Type Family Room, Living Room, Master Bedroom
Laundry Dryer Included, Gas Dryer Hookup, Inside, Washer Hookup, Washer Included
Exterior
Parking Features Concrete, Driveway
Garage Spaces 2.0
Pool None
Community Features BLM/National Forest, Hiking, Mountainous
Utilities Available Sewer Connected, Water Connected, Cable Available, Electricity Connected, Natural Gas Connected
View Y/N Yes
View Mountain(s), Trees/Woods
Building
Lot Description Landscaped, Level with Street, Lot 10000-19999 Sqft
Sewer Public Sewer
Read Less



