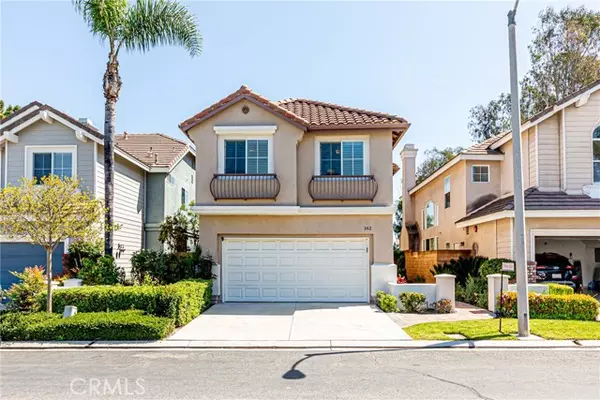For more information regarding the value of a property, please contact us for a free consultation.
162 Sims Way Placentia, CA 92870
Want to know what your home might be worth? Contact us for a FREE valuation!

Our team is ready to help you sell your home for the highest possible price ASAP
Key Details
Sold Price $1,100,000
Property Type Single Family Home
Listing Status Sold
Purchase Type For Sale
Square Footage 1,600 sqft
Price per Sqft $687
MLS Listing ID PW-24070081
Sold Date 05/21/24
Bedrooms 4
Full Baths 2
Half Baths 1
HOA Fees $98/mo
Year Built 1996
Lot Size 4,007 Sqft
Property Description
Come and See!! Welcome to 162 Sims Way, a stunning property nestled perfectly on the 14th tee box of Alta Vista Golf Course within the prestigious Bella Vista Community. This meticulously maintained 4BD/3BA home offers an inviting open floor plan adorned with high vaulted ceilings in the living room, flooding the space with natural light and a sense of openness. From the kitchen, dining area, and upstairs master bedroom, you'll be treated to breathtaking views of the 14th tee box, creating a serene backdrop for everyday living. Dual pane windows throughout the residence, luxury vinyl wood flooring graces the upstairs and all bedrooms, providing both durability and elegance. The generously sized bedrooms include a spacious master retreat boasting a walk-in closet and a private balcony where you can unwind while taking in the picturesque surroundings. Convenience is key with a two-car attached garage and a standard driveway, ensuring ample parking space for residents and guests alike. Recent exterior updates include fresh paint and upgraded exterior lighting, while the addition of a wrought iron fence along the backyard perimeter, complete with a security gate, offers both privacy and peace of mind. Furthermore, low HOA costs cover essential amenities such as the front yard wall, road maintenance, gated access, as well as access to the community pool and spa area. Don't miss out on the opportunity to experience the unparalleled lifestyle offered by this exquisite home.
Location
State CA
County Orange
Interior
Interior Features Balcony, Ceiling Fan(s), High Ceilings, Open Floorplan, Recessed Lighting, Storage, Kitchen Open to Family Room, Quartz Counters
Heating Central
Cooling Central Air
Flooring Vinyl
Fireplaces Type None
Laundry In Garage
Exterior
Parking Features Driveway
Garage Spaces 2.0
Pool Community
Community Features Curbs, Golf, Sidewalks, Street Lights, Suburban
Utilities Available Water Connected, Electricity Connected, Natural Gas Connected
View Y/N Yes
View Golf Course
Building
Lot Description Cul-De-Sac, Front Yard, Level with Street, On Golf Course
Sewer Public Sewer
Read Less



