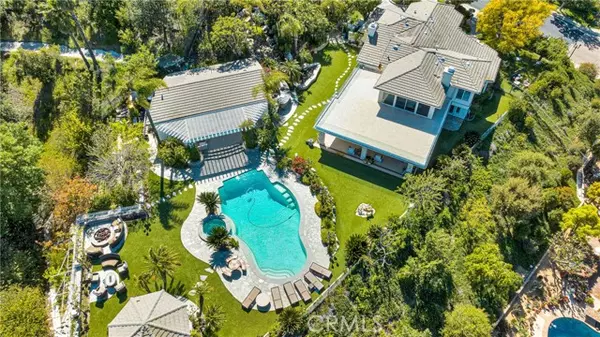For more information regarding the value of a property, please contact us for a free consultation.
3936 Hilton Head Way Tarzana, CA 91356
Want to know what your home might be worth? Contact us for a FREE valuation!

Our team is ready to help you sell your home for the highest possible price ASAP
Key Details
Sold Price $3,200,126
Property Type Single Family Home
Listing Status Sold
Purchase Type For Sale
Square Footage 5,154 sqft
Price per Sqft $620
MLS Listing ID GD-24066954
Sold Date 05/22/24
Bedrooms 7
Full Baths 5
HOA Fees $650/mo
Year Built 1995
Lot Size 0.735 Acres
Property Description
GUARD GATED COMMUNITY, MAIN HOUSE, GUEST HOUSE, BONUS ROOM WITH BATHROOM, LARGE LOT & GREAT VIEWS. Welcome to the epitome of luxury in Silverhawk community, in Tarzana--a prestigious guard-gated community. This residence seamlessly blends sophistication and comfort, evident from the moment you enter the secured gates. The grand foyer welcomes you to a haven adorned with pristine granite flooring, setting the tone for the opulence that lies within. The heart of the home is the chef's gallery kitchen, a culinary masterpiece with top-of-the-line appliances, sleek countertops, and ample storage, catering to culinary enthusiasts and entertainers. With 4 bedrooms and 3 bathrooms, this dream home boasts luxurious details throughout. The expansive interior includes a convenient walk-in closet in the master bedroom, while the outdoors beckon with a over 1,000 sqft wrap-around deck offering panoramic views and a large closed patio for intimate gatherings. A radiant pool and spa in the private oasis outside invite you to unwind amidst meticulously landscaped grounds. Adding to the allure is a freshly remodeled 1,015 sqft guest house with 2 bedrooms, 1 bathroom, a full kitchen, and an inviting open-concept layout. The estate also features an attached bonus room with a large closet and bathroom for a private home office, studio, or additional bedroom suite. Indulge in gated community living with unparalleled features, breathtaking views, and the convenience of proximity to Tarzana's amenities, defining a lavish lifestyle.
Location
State CA
County Los Angeles
Zoning LARA
Interior
Interior Features Granite Counters, High Ceilings, Open Floorplan, Recessed Lighting, Storage
Heating Central
Cooling Central Air
Flooring Tile
Fireplaces Type Family Room
Laundry Individual Room
Exterior
Garage Spaces 2.0
Pool Private, Waterfall
Community Features Curbs, Hiking, Mountainous, Storm Drains, Street Lights, Suburban
View Y/N Yes
View Canyon, City Lights, Golf Course, Hills, Mountain(s), Panoramic, Pool, Valley
Building
Lot Description Sprinklers, Front Yard, Garden, Landscaped, Sprinklers Drip System, Sprinklers Timer, Agricultural - Tree/Orchard, Agricultural - Vine/Vineyard, Back Yard
Sewer Public Sewer
Read Less



