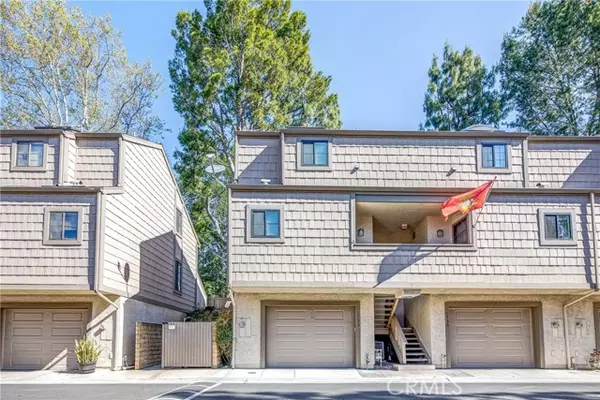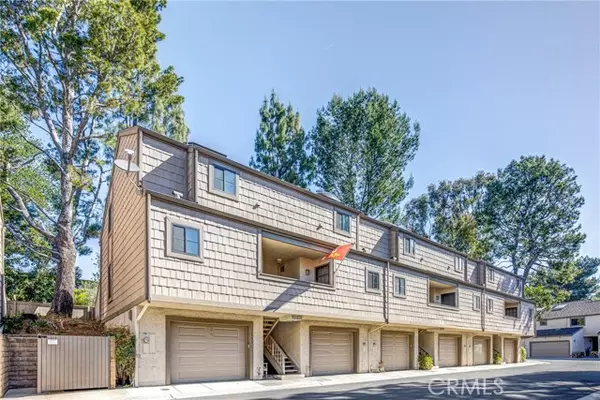For more information regarding the value of a property, please contact us for a free consultation.
1733 Clear Springs Drive Fullerton, CA 92831
Want to know what your home might be worth? Contact us for a FREE valuation!

Our team is ready to help you sell your home for the highest possible price ASAP
Key Details
Sold Price $526,000
Property Type Single Family Home
Listing Status Sold
Purchase Type For Sale
Square Footage 858 sqft
Price per Sqft $613
Subdivision Hidden Lakes
MLS Listing ID PW-24071460
Sold Date 05/22/24
Bedrooms 1
Full Baths 1
Half Baths 1
HOA Fees $348/mo
Year Built 1979
Property Description
Experience luxury in this remarkable 1-bedroom, 1.5-bathroom loft situated in the sought-after Hidden Lakes community of Fullerton. Positioned conveniently close to grocery stores, dining venues, and shops, this residence offers the ideal fusion of comfort and recreation. Contemporary recessed lighting accentuates the relaxed dining counter area seamlessly connected to a spacious living room. Flooded with natural light, the bright and airy living space sets a welcoming tone. The well-appointed kitchen is equipped with modern appliances including a refrigerator, microwave, gas stove, and dishwasher. The expansive bedroom boasts a skylight for ample sunlight and a substantial walk-in closet. In the master bathroom, discover a granite countertop vanity and a combined bathtub and shower. Step outside to the sizable balcony, perfect for outdoor dining or enjoying your morning coffee. Additionally, indulge in community amenities such as a private tennis court and swimming pool. Seize this exceptional opportunity promptly, as high demand is anticipated!
Location
State CA
County Orange
Interior
Interior Features Ceiling Fan(s), Granite Counters, Open Floorplan
Heating Central
Cooling Central Air
Flooring Carpet, Laminate
Fireplaces Type None
Laundry Dryer Included, In Closet, Washer Included
Exterior
Garage Spaces 1.0
Pool Association, In Ground
Community Features Curbs, Lake, Rural
View Y/N Yes
View Trees/Woods
Building
Sewer Public Sewer
Read Less



