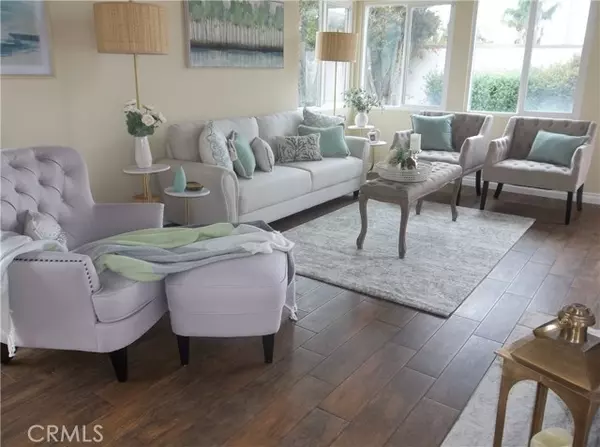For more information regarding the value of a property, please contact us for a free consultation.
9441 Candlewood Drive Huntington Beach, CA 92646
Want to know what your home might be worth? Contact us for a FREE valuation!

Our team is ready to help you sell your home for the highest possible price ASAP
Key Details
Sold Price $1,450,000
Property Type Single Family Home
Listing Status Sold
Purchase Type For Sale
Square Footage 1,763 sqft
Price per Sqft $822
Subdivision Deane Gardens
MLS Listing ID OC-24081896
Sold Date 05/23/24
Style Mid Century Modern
Bedrooms 3
Full Baths 1
Three Quarter Bath 1
HOA Fees $510
Year Built 1968
Lot Size 6,175 Sqft
Property Description
This home has just been staged for your clients viewing experience! The spacious living room/formal dining area features a soaring cathedral ceiling, fireplace & is open to one of 2 atriums, this one accessible from 3 rooms. This has 3 bedrooms plus a den & separate family room off the kitchen. The bright sunny kitchen is loaded with windows + a pass-thru window to the outside patio counter with enough seating for 6+. The marble counters enhance the kitchen which features a jenn-air cooktop & oven & a microwave/convection oven & roll-out cabinet shelves. There is tile flooring thru-out resembling distressed wood. The master bedroom has it's own bath with customized shower & enticing 2nd atrium. With the lovely wrap-around yard, it's like living in your own oasis. This is perfect for entertaining or your own serene enjoyment. This is a great single-story home in a quiet neighborhood on a zero-lot line lot. The enclosed, gated front courtyard makes this home very private. The AC, furnace & water heater are approx. 1 year old & other items have been replaced within approx 6-11 years. The home has also been re-plumbed (partial?). This is conveniently located in H.B. & close to shops & beach. The garage has almost an entire wall of built-in cabinets. One of the bedrooms features a built-in cabinet/shelving unit which would be ideal for a home office. The front exterior planter has been newly landscaped with palm trees & back yard features several fruit trees. You won't be sorry you showed this!
Location
State CA
County Orange
Zoning R1
Interior
Interior Features Beamed Ceilings, Block Walls, Built-In Features, Cathedral Ceiling(s), Ceiling Fan(s), Crown Molding, High Ceilings, Open Floorplan, Stone Counters, Kitchen Open to Family Room
Heating Central, Fireplace(s), Forced Air
Cooling Central Air
Flooring Tile
Fireplaces Type Gas, Gas Starter, Living Room
Laundry Gas & Electric Dryer Hookup, In Garage, Washer Hookup
Exterior
Parking Features Concrete, Direct Garage Access, Driveway
Garage Spaces 2.0
Pool None
Community Features Curbs, Gutters, Sidewalks, Street Lights
Utilities Available Sewer Connected, Water Connected, Electricity Connected, Natural Gas Connected
View Y/N No
View None
Building
Lot Description Sprinklers, Garden, Landscaped, Lawn, Level, Secluded, Sprinkler System, Sprinklers Timer, Yard, Zero Lot Line, Back Yard
Sewer Public Sewer, Sewer Paid
Schools
Elementary Schools Hawes
Middle Schools Sowers
High Schools Edison
Read Less



