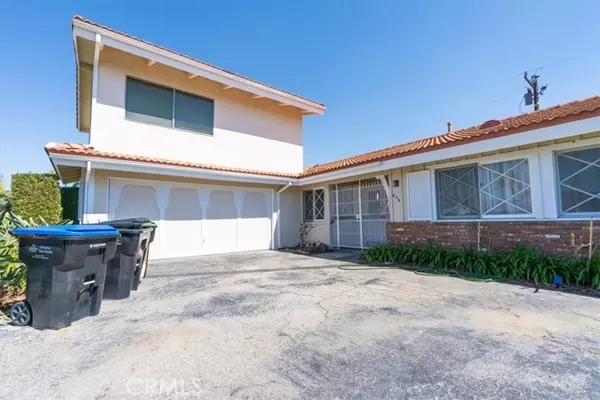For more information regarding the value of a property, please contact us for a free consultation.
856 Arciero Drive Whittier, CA 90601
Want to know what your home might be worth? Contact us for a FREE valuation!

Our team is ready to help you sell your home for the highest possible price ASAP
Key Details
Sold Price $880,000
Property Type Single Family Home
Listing Status Sold
Purchase Type For Sale
Square Footage 2,035 sqft
Price per Sqft $432
MLS Listing ID CV-24066047
Sold Date 05/23/24
Style Mid Century Modern
Bedrooms 4
Full Baths 2
Year Built 1966
Lot Size 8,082 Sqft
Property Description
This extremely charming 4 bedroom / 2 bath (plus huge upstairs bonus room) Mid Century Modern home is ready for some new owners. Situated in the Avocado Heights area of North Whitter sits this true gem! Well maintained throughout the years, when you approach and enter this house you find that it features: Wonderful curb-appeal, a charming front entry, a Spacious Open Living Room w/ gas fireplace, an open remodeled kitchen w/ quartz counters & new cabinets, a good sized dining room, 3 decent sized bedrooms and a Master Bedroom Suite w/ His & Hers walk-in closets! And if that wasn't enough, upstairs you will find an expansive private BONUS (flex/game/family/den/office) room w/ storage galore, beautiful exposed wood beamed ceiling and wonderful direct mountain views! Additional features: 2 car attached garage w/ extra space for storage, New heating and Air conditioning systems & nicely maintained mature landscaping. This property is not only close to freeways, shopping, schools and parks, but is also move-in ready. Come take a look at this wonderful property!
Location
State CA
County Los Angeles
Zoning LCR172
Interior
Interior Features Beamed Ceilings, Ceiling Fan(s), Open Floorplan, Pantry, Recessed Lighting, Storage, Quartz Counters, Remodeled Kitchen
Heating Central, Forced Air
Cooling Central Air
Flooring Carpet, Laminate
Fireplaces Type Gas, Living Room
Laundry See Remarks, In Garage
Exterior
Parking Features Built-In Storage, Direct Garage Access, Driveway
Garage Spaces 2.0
Pool None
Community Features Curbs, Sidewalks, Storm Drains, Street Lights
Utilities Available Sewer Connected, Water Connected, See Remarks, Electricity Connected, Natural Gas Connected
View Y/N Yes
View Mountain(s)
Building
Lot Description Front Yard, Landscaped, Lot 6500-9999, Yard, Back Yard
Sewer Public Sewer
Read Less



