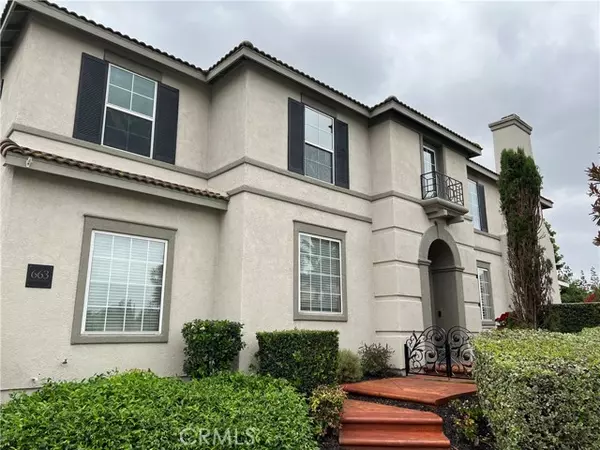For more information regarding the value of a property, please contact us for a free consultation.
633 Jensen Placentia, CA 92870
Want to know what your home might be worth? Contact us for a FREE valuation!

Our team is ready to help you sell your home for the highest possible price ASAP
Key Details
Sold Price $1,150,000
Property Type Single Family Home
Listing Status Sold
Purchase Type For Sale
Square Footage 1,884 sqft
Price per Sqft $610
Subdivision Fairways At Alta Vista
MLS Listing ID PW-24082253
Sold Date 05/24/24
Bedrooms 3
Full Baths 2
Half Baths 1
HOA Fees $161/mo
Year Built 1994
Lot Size 3,600 Sqft
Property Description
Lovely 3 bedroom, 3 bath home with a loft located in the gated Fairways community. Step through the front courtyard with fountain and into the open and spacious floorplan. High ceilings and plenty of windows allow for natural lighting. Kitchen has been remodeled with granite countertops, cabinets with pull out drawers and pantry and opens to the family room with cozy fireplace, built in cabinets with glass shelves and surround sound. You will love the entertaining backyard complete with artificial turf, vinyl covered patio with surround sound, retractable shades, ceiling fan and recessed lighting. Primary bedroom has vaulted ceilings with a walk-in closet with custom organizers. Primary bathroom has been upgraded with frameless shower door, oversized soaking tub, granite countertops and cabinetry. 2 Car garage with long driveway, epoxy flooring, built in cabinets with overhead storage. Additional enhancements include ceiling fans, recessed lighting, plantation shutters, crown molding and baseboards, whole house fan, hot water circulator, water softener, HVAC and ducting, flooring and carpet and interior painting. Home is located in the desirable Placentia, Yorba Linda School district. Walking distance to Alta Vista Golf Course and Country club, minutes from Champions Sports Park, shopping and restaurants.
Location
State CA
County Orange
Interior
Interior Features Attic Fan, Built-In Features, Ceiling Fan(s), Crown Molding, High Ceilings, Open Floorplan, Pantry, Recessed Lighting, Wired for Sound, Granite Counters, Kitchen Island, Kitchen Open to Family Room, Remodeled Kitchen
Heating Central, Fireplace(s)
Cooling Central Air
Flooring Carpet, Laminate
Fireplaces Type Family Room, Gas Starter
Laundry Individual Room, Inside, Upper Level
Exterior
Exterior Feature Lighting
Parking Features Direct Garage Access, Driveway
Garage Spaces 2.0
Pool Association, Community, In Ground
Community Features Curbs, Sidewalks, Storm Drains, Street Lights
Utilities Available Sewer Connected, Underground Utilities, Water Connected, Cable Available, Electricity Connected, Natural Gas Connected, Phone Available
View Y/N No
View None
Building
Lot Description Sprinklers, Landscaped, Paved, Sprinkler System
Sewer Public Sewer
Schools
High Schools Valencia
Read Less

