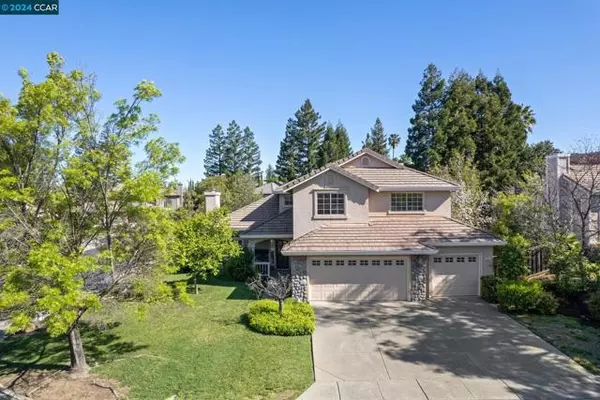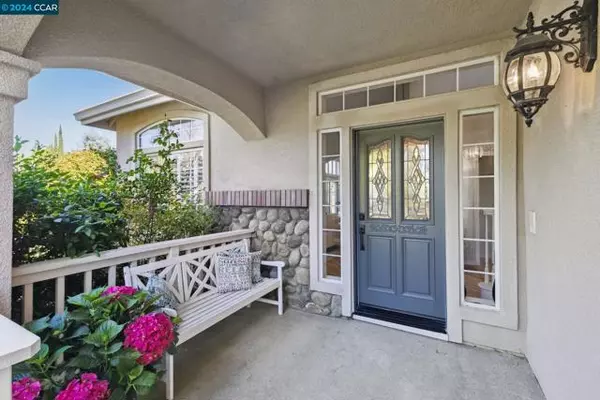For more information regarding the value of a property, please contact us for a free consultation.
3464 Whitehaven Dr Walnut Creek, CA 94598
Want to know what your home might be worth? Contact us for a FREE valuation!

Our team is ready to help you sell your home for the highest possible price ASAP
Key Details
Sold Price $2,200,000
Property Type Single Family Home
Listing Status Sold
Purchase Type For Sale
Square Footage 3,378 sqft
Price per Sqft $651
Subdivision Northgate
MLS Listing ID 01-41057275
Sold Date 05/28/24
Style Traditional
Bedrooms 5
Full Baths 3
Year Built 1995
Lot Size 10,019 Sqft
Property Description
Gorgeous Modern Traditional in Popular Northgate Neighborhood! Nestled on a corner lot in the heart of Northgate this spacious home offers a fabulous floor plan for both easy daily living and entertaining. Refinished hardwood floors and plantation shutters grace the formal living room, dining room and kitchen. Heart of the home is the eat-in kitchen that opens to the family room featuring a wood burning fireplace and door to access the flat backyard. Highlights of the kitchen include an island overlooking the family room with double sink, dishwasher and trash compactor; sunny breakfast nook; walk-in pantry; gas cooktop and more. There is a downstairs bedroom and full bath that would make an ideal guest suite. Upstairs is the beautiful primary suite with luxurious bathroom with new tile floor; walk-in shower; separate tub; dual sink vanity; and huge walk-in closet. There are three secondary spacious bedrooms plus a hall bathroom with dual sinks, stall shower, plus tub. Additional features: Laundry room with cabinets and sink; newer dual a/c and heat; freshly painted; 3 car garage; flat backyard with patio and garden/play area. Close to award winning schools, shopping, trails and parks.
Location
State CA
County Contra Costa
Interior
Interior Features Butler's Pantry, Kitchen Island, Remodeled Kitchen, Tile Counters
Heating Forced Air
Cooling Central Air
Flooring Carpet, Tile, Wood
Fireplaces Type Family Room, Living Room
Exterior
Garage Spaces 3.0
Pool None
Building
Lot Description Corner Lot, Front Yard, Level with Street, Back Yard
Sewer Public Sewer
Read Less



