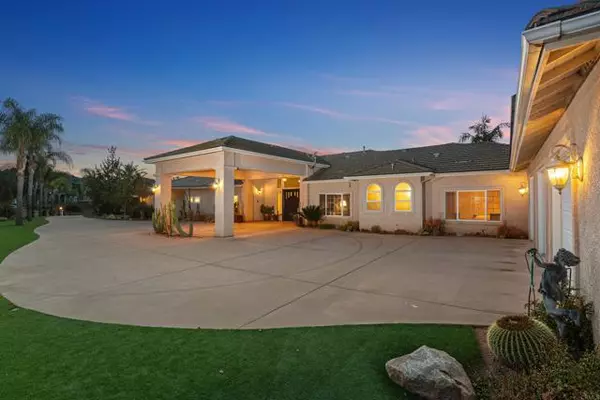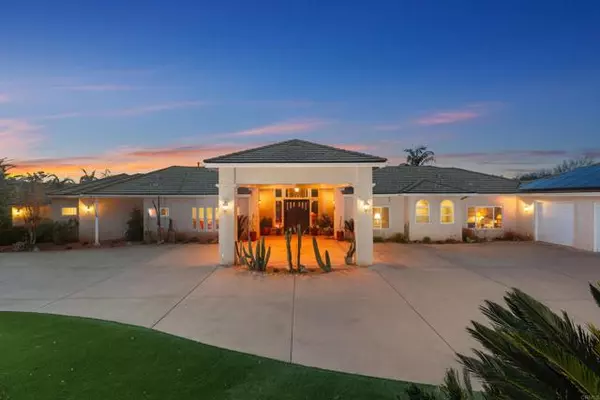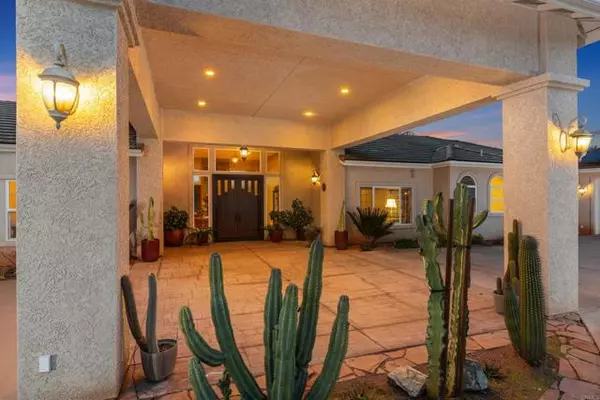For more information regarding the value of a property, please contact us for a free consultation.
12826 Rock Ridge Lane Valley Center, CA 92082
Want to know what your home might be worth? Contact us for a FREE valuation!

Our team is ready to help you sell your home for the highest possible price ASAP
Key Details
Sold Price $1,280,000
Property Type Single Family Home
Listing Status Sold
Purchase Type For Sale
Square Footage 4,031 sqft
Price per Sqft $317
MLS Listing ID 8N-2402592
Sold Date 05/29/24
Style Ranch
Bedrooms 4
Full Baths 3
Half Baths 2
HOA Fees $160/mo
Year Built 2005
Lot Size 2.280 Acres
Property Description
Price adjustment! The seller is ready to get this gorgeous single story SOLD! Welcome to your oasis in Valley Center's prestigious gated community of "The Ranch Valley Center", boasting a plethora of upgrades and amenities for a luxurious lifestyle. The Ranch, is a quaint boutique community of roughly 50 properties, this exquisite single-story abode is the epitome of privacy and space being nestled upon a 2.28 acre lot providing a serene escape from the hustle and bustle of city life. Meander down a private, palm-tree and turf lined driveway to gaze upon the majestic splendor of this stunning home. An elegant portico shelters your car as you prepare for your daily adventures. Breeze through the formal entry to faze upon soaring high ceilings adorned with large windows that bathe the interior in natural light. Entertain effortlessly in the spacious common areas, including a gourmet kitchen with eat-in space, separate dining and family rooms, and a sprawling living room equipped with a bar, TV, and entertainment area. The primary suite, nestled on the south side, ensures privacy and tranquility with a spa-like en suite bathroom equipped with a huge step-in shower, double vanities and direct access to the serene backyard. Discover three additional bedrooms, each offering comfort and style, while a dedicated laundry room provides convenience. Entertaining is easy with a covered patio for dining al fresco, built-in BBQ all overlooking the breathtaking views and majestic sunsets. The attached three-car garage offers ample storage, with an additional bay for tools and a closed-off area transformed into a home workout space. Experience energy efficiency with a 5 kW solar system, complete with two Tesla backup batteries, included in the sale. Enjoy peace of mind knowing your home is powered sustainably. Step into the lush landscape, where 6000 sq ft of artificial turf replaces native grass, ensuring low maintenance and year-round greenery. Admire the bounty of 38 orange trees, 2-3 lemon trees, and grapefruit trees dotting the property, offering a delightful harvest. With a 2.28 acre lot providing breathtaking views of the surrounding hillsides, there is plenty of room to roam and endless possibilities for customization, this vast expanse of land provides the ideal canvas for creating your dream oasis. Whether you envision lush gardens, outdoor entertaining areas, or simply relishing in the tranquility of nature, the options are boundless.
Location
State CA
County San Diego
Zoning R-1:SINGLE FAM-RES
Interior
Interior Features Kitchen Island, Kitchen Open to Family Room, Pots & Pan Drawers, Quartz Counters, Remodeled Kitchen
Heating Zoned, Central, Fireplace(s), Forced Air
Cooling Central Air
Fireplaces Type Fire Pit
Laundry Gas & Electric Dryer Hookup, Individual Room, Inside
Exterior
Exterior Feature Lighting, Rain Gutters
Parking Features Circular Driveway, Direct Garage Access
Garage Spaces 3.0
Pool None
Community Features Foothills, Rural
View Y/N Yes
View Mountain(s), Valley
Building
Lot Description Landscaped
Sewer Conventional Septic
Read Less



