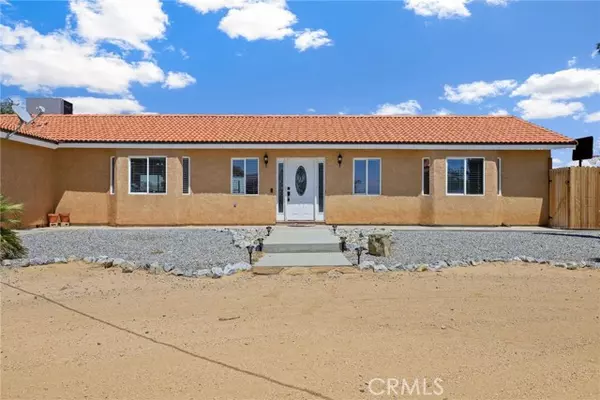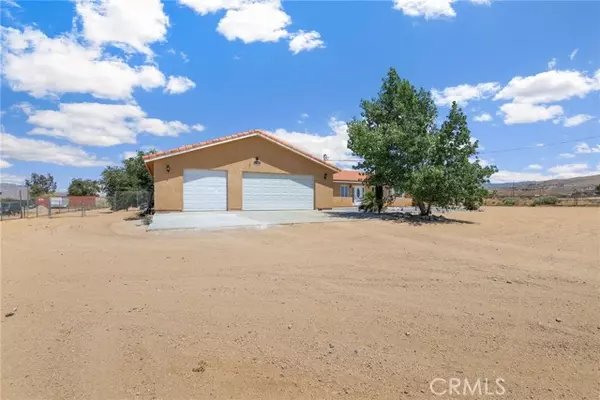For more information regarding the value of a property, please contact us for a free consultation.
11009 Matilija Road Apple Valley, CA 92308
Want to know what your home might be worth? Contact us for a FREE valuation!

Our team is ready to help you sell your home for the highest possible price ASAP
Key Details
Sold Price $460,000
Property Type Single Family Home
Listing Status Sold
Purchase Type For Sale
Square Footage 2,301 sqft
Price per Sqft $199
MLS Listing ID CV-24063994
Sold Date 05/23/24
Bedrooms 3
Full Baths 3
Year Built 2007
Lot Size 0.964 Acres
Property Description
Stunning 3-bed, 3-bath residence nestled on a sprawling 42,000 square foot lot boasting captivating views of the surrounding hills and mountains. Situated in the tranquil unincorporated area of Apple Valley, this home welcomes you with a grand extended driveway, with beautiful rock landscaping, leading to a three-car attached garage with attic space. Step through the inviting front door to discover a well-designed open foyer leading to the kitchen, dining area, living room, and billiard room, offering a seamless flow for entertaining and everyday living. The spacious kitchen is a chef's dream, featuring granite countertops, a convenient island with sink, dishwasher, and a walk-in pantry. Each bedroom boasts its own private bathroom, offering comfort and convenience. The primary suite is a serene retreat, featuring a double door entry and a slider leading to the backyard oasis. The primary bathroom boasts double sinks, a separate tub, a stand-alone shower, and a privacy toilet door. The expansive backyard presents limitless opportunities for outdoor enjoyment, complete with a covered patio spanning the length of the house and a chicken coop, providing a delightful setting for relaxation and recreation. Additional highlights of this home include freshly repainted interiors, soaring cathedral ceilings throughout, ample hallway closet space, a 2018 HVAC system and swamp cooler for year-round comfort, and a dedicated laundry room with hookups for a sink.
Location
State CA
County San Bernardino
Interior
Interior Features Cathedral Ceiling(s), Ceiling Fan(s), High Ceilings, Open Floorplan, Pantry, Granite Counters, Kitchen Island, Kitchen Open to Family Room, Pots & Pan Drawers, Walk-In Pantry
Heating Central
Cooling Central Air, Evaporative Cooling
Flooring Carpet, Laminate
Fireplaces Type None
Laundry Gas Dryer Hookup, Individual Room, Inside, Washer Hookup
Exterior
Parking Features Concrete, Direct Garage Access, Driveway
Garage Spaces 3.0
Pool None
Community Features Biking, Hiking, Horse Trails, Hunting, Mountainous, Rural, Stable(s)
View Y/N Yes
View Hills, Mountain(s)
Building
Lot Description Front Yard, Level, Rocks, Yard, Back Yard
Sewer Conventional Septic
Read Less



