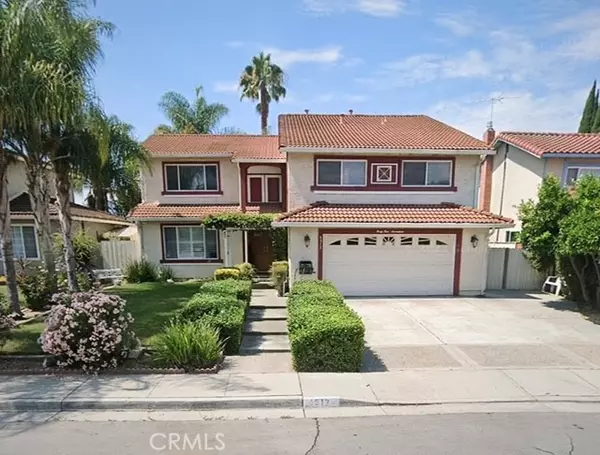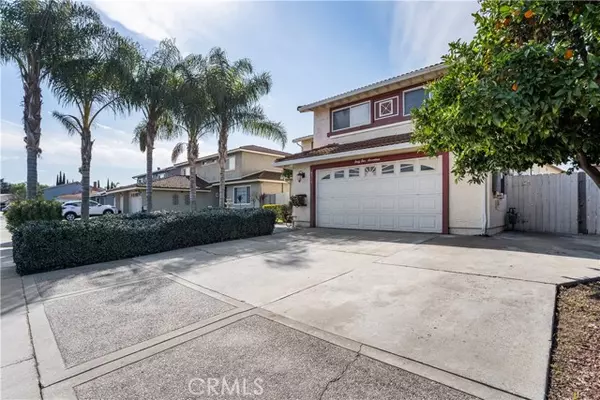For more information regarding the value of a property, please contact us for a free consultation.
4517 Park Paxton San Jose, CA 95136
Want to know what your home might be worth? Contact us for a FREE valuation!

Our team is ready to help you sell your home for the highest possible price ASAP
Key Details
Sold Price $1,639,999
Property Type Single Family Home
Listing Status Sold
Purchase Type For Sale
Square Footage 2,922 sqft
Price per Sqft $561
MLS Listing ID PW-24024901
Sold Date 05/29/24
Style Modern,Traditional,See Remarks
Bedrooms 4
Full Baths 3
Year Built 1978
Lot Size 6,098 Sqft
Property Description
PRICE IMPROVEMENT! If you're looking for a remarkable property, this one is worth considering! Let's explore this beautiful two-level home in the desirable Deer Run neighborhood. Here are some details about this property: This Beautiful two-level home at 2,922-SF; of living space on a 6,098sqft lot. It is up for Sale after 20 years off the market!! Front entry are double wide wooden doors that lead into a large family Livingroom to the left side of the home, which is also connected to the dining area. Next to the dining area is the kitchen, which is separated by a pocket door. The Kitchen has granite counter tops and wooden cabinets. Additional cabinets have been added to the kitchen for more storage space. The Kitchen is an open floor plan to the other family living area, that comes with a chimney for those cold nights. This living area has a sliding glass door that will lead out to the back porch for entertainment. Back yard has grass and cement. Inside the home downstairs is the laundry room and half bathroom. Next to the laundry room is the attached two car garage. Upstairs are all the 4 bedrooms, and 2 full bathrooms and 1/2-bathroom downstairs. Plus, a huge 17 X 21 bonus room with cathedral ceiling. Title Roof, Solar Panels, Water Softener, Two Large A/C units, Tile and laminate flooring throughout the home. Remember, real estate listings can change, so it's a good idea to verify the details, and for clients to do their own due diligence. Happy house hunting!
Location
State CA
County Santa Clara
Interior
Interior Features Attic Fan, Ceiling Fan(s), Granite Counters, Kitchen Open to Family Room
Heating Central, Fireplace(s)
Cooling Central Air
Flooring Tile
Fireplaces Type Family Room
Laundry Dryer Included, Gas Dryer Hookup, Individual Room, Inside, Washer Hookup, Washer Included
Exterior
Parking Features Covered
Garage Spaces 2.0
Pool None
Community Features Curbs, Suburban
View Y/N No
View None
Building
Lot Description Sprinklers, Lawn, Sprinkler System, Agricultural - Tree/Orchard, Back Yard
Sewer Other, Public Sewer
Read Less



