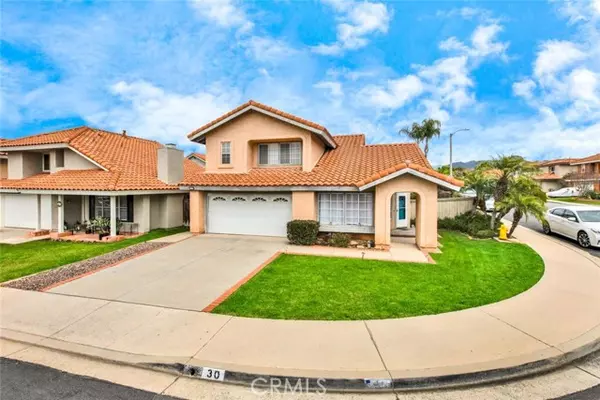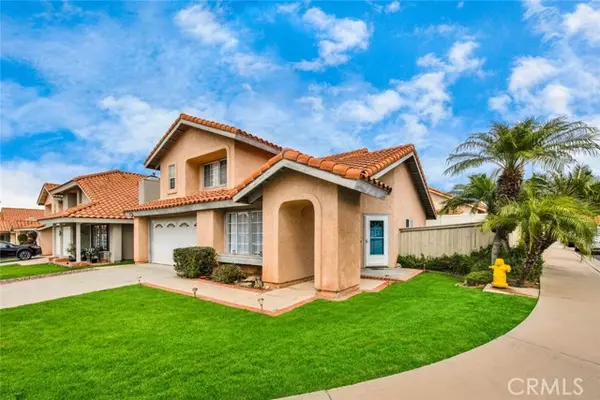For more information regarding the value of a property, please contact us for a free consultation.
30 Osoberry Street Rancho Santa Margarita, CA 92688
Want to know what your home might be worth? Contact us for a FREE valuation!

Our team is ready to help you sell your home for the highest possible price ASAP
Key Details
Sold Price $1,090,000
Property Type Single Family Home
Listing Status Sold
Purchase Type For Sale
Square Footage 1,887 sqft
Price per Sqft $577
Subdivision Vista Ladera R2
MLS Listing ID OC-24050905
Sold Date 05/31/24
Style Mediterranean
Bedrooms 4
Full Baths 2
Half Baths 1
HOA Fees $81/mo
Year Built 1987
Lot Size 4,000 Sqft
Property Description
Welcome to 30 Osoberry, Rancho Santa Margarita. Tremendous opportunity to own a semi custom home in the beautiful city of RSM. This is the largest model with addition in the Vista Ladera community. Can easily be converted to a 5 bedroom or 4 bedroom plus office. Eye-catching spacious corner lot. Owner just installed new carpet, some new lighting, all new plugs and switches. Large kitchen with walk-in pantry. Many possibilities with this floor plan, but there is a separate living room, dining room and a huge family room with fireplace. Large entertainers backyard with grassy area. There are so many things to do from this home. Just around the corner is Monte Vista Park with soccer fields, basketball courts, tennis courts, picnic area, junior olympic pool and shallow wader pool. Only steps away from your home is O'Neill Regional Park with hiking and biking trails, bbq's and scenic picnic areas. Walk to top rated Trabuco Mesa elementary school. Rancho Santa Margarita residents enjoy the amazingly beautiful RSM lake, beach club, 12 community parks & playgrounds, 4 community pools, sports courts, hiking and biking trails. So many community events are offered throughout the year! Easy access to the 241 Foothill Transportation Corridor. ***Seller Will Do Section 1 Termite, Repair Roof, Paint Eaves And Stucco Prior To Close Of Escrow***
Location
State CA
County Orange
Interior
Interior Features Cathedral Ceiling(s), Ceiling Fan(s), High Ceilings, Open Floorplan, Recessed Lighting, Kitchen Open to Family Room, Pots & Pan Drawers, Walk-In Pantry
Heating Central, Fireplace(s), Forced Air
Cooling Central Air
Flooring Carpet, Wood
Fireplaces Type Wood Burning, Family Room, Gas
Laundry In Garage, Washer Hookup
Exterior
Exterior Feature Lighting
Parking Features Concrete, Direct Garage Access, Driveway
Garage Spaces 2.0
Pool Association, Heated, In Ground, Lap
Community Features Biking, Curbs, Gutters, Hiking, Lake, Park, Sidewalks, Street Lights, Suburban
Utilities Available Sewer Available, Sewer Connected, Water Available, Water Connected, Cable Available, Electricity Available, Electricity Connected, Natural Gas Available, Natural Gas Connected
View Y/N Yes
Building
Lot Description Sprinklers, Corner Lot, Front Yard, Park Nearby, Sprinkler System, Sprinklers In Front, Sprinklers In Rear, Sprinklers Timer, Walkstreet, Yard, Back Yard
Sewer Public Sewer, Sewer Paid
Schools
Elementary Schools Trabuco Mesa
Middle Schools Rancho Santa Margarita
High Schools Trabucco Hills
Read Less



