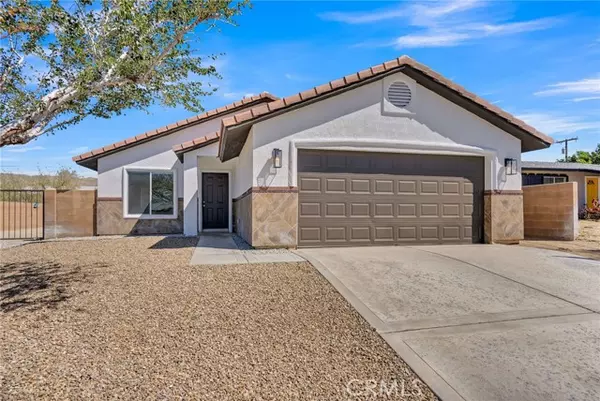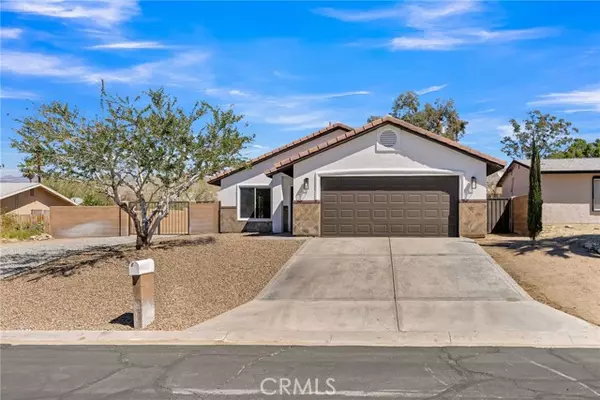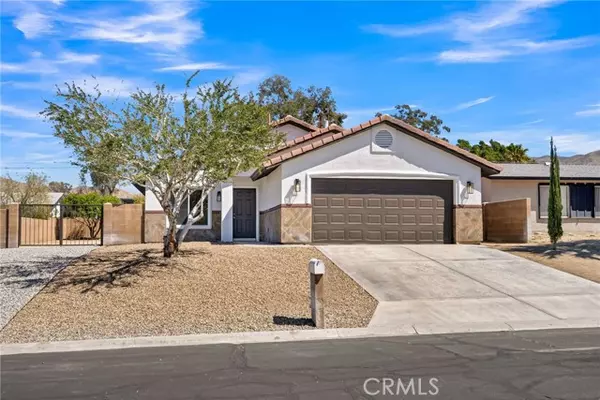For more information regarding the value of a property, please contact us for a free consultation.
65940 7th Street Desert Hot Springs, CA 92240
Want to know what your home might be worth? Contact us for a FREE valuation!

Our team is ready to help you sell your home for the highest possible price ASAP
Key Details
Sold Price $407,500
Property Type Single Family Home
Listing Status Sold
Purchase Type For Sale
Square Footage 1,427 sqft
Price per Sqft $285
MLS Listing ID IV-24073610
Sold Date 05/29/24
Bedrooms 3
Full Baths 2
Year Built 2004
Lot Size 9,583 Sqft
Property Description
Completely updated home with large yard and RV parking. The curb appeal with recently painted exterior and updated fixtures will excite you upon arrival to this 3-bedroom, 2-bathroom single level home. The large lot provides a Gated RV parking area and room to add a pool or additional structures in the rear yard. As you enter this lovely home the neutral tile that runs throughout all the common living spaces, designer paint colors and new lighting fixtures give it that new home feel. The large living room looks out to your front yard. The kitchen has upgraded stainless steel appliances and an upgraded tile backsplash along with a large eating area that looks out towards your oversized rear yard. The entire home has recently been painted and is Move In ready. The primary suite faces the rear yard and with its private bathroom it provides the privacy you desire. The two additional bedrooms are both good sizes and share a hall bathroom. There has been recently installed carpet in all the bedrooms and the entire home has been painted with neutral colors. The rear yard has a garden/grove area at the back portion, block walls for privacy and is ready for you to design your dream yard. The oversized yard has the possibility of expansion for a pool or additional structures, build that shop you have been dreaming of. This affordable desert home is move in ready. Professional pictures coming soon.
Location
State CA
County Riverside
Zoning R1
Interior
Heating Central
Cooling Central Air
Flooring Carpet, Tile
Fireplaces Type None
Laundry Individual Room
Exterior
Garage Spaces 2.0
Pool None
Community Features Suburban
View Y/N No
View None
Building
Lot Description Back Yard
Sewer Unknown
Read Less



