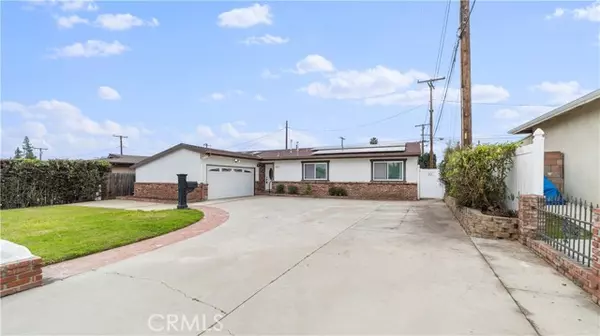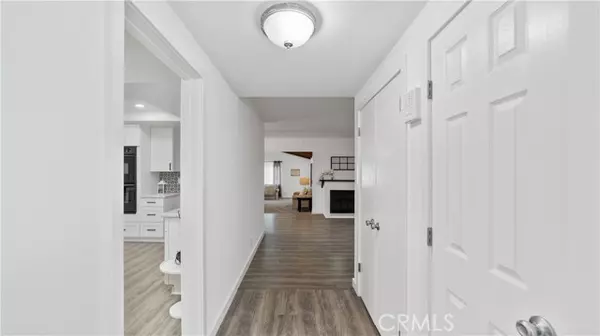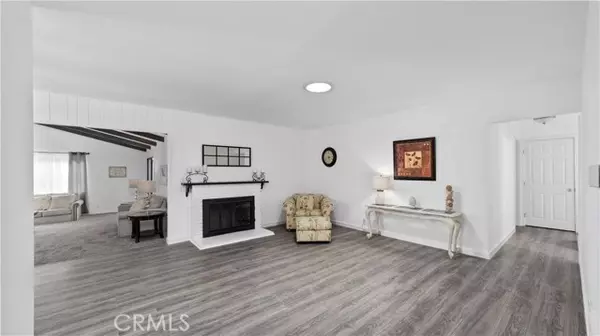For more information regarding the value of a property, please contact us for a free consultation.
183 North Forestdale Avenue Covina, CA 91723
Want to know what your home might be worth? Contact us for a FREE valuation!

Our team is ready to help you sell your home for the highest possible price ASAP
Key Details
Sold Price $1,035,000
Property Type Single Family Home
Listing Status Sold
Purchase Type For Sale
Square Footage 2,574 sqft
Price per Sqft $402
MLS Listing ID CV-24040709
Sold Date 06/03/24
Style Ranch
Bedrooms 3
Full Baths 3
Year Built 1956
Lot Size 7,785 Sqft
Property Description
Welcome to your dream home nestled in the heart of Covina! This stunning 3-bedroom, 3-bathroom abode boasts spacious interiors, freshly remodeled to perfection, and adorned with contemporary features throughout. It's the jewel of the neighborhood. Step inside to discover an inviting living space flooded with natural light, ideal for entertaining guests or enjoying cozy family nights by the multiple fireplaces. The newly renovated kitchen is a chef's delight, featuring sleek quartz countertops, brand new dishwasher, stovetop and wine fridge along with ample storage space and quiet close cabinetry. Save on utilities with it's fully paid off solar!!! Retreat to the luxuriously large primary suite, complete with a relaxing soaking tub, perfect for unwinding after a long day. Two additional well-appointed bedrooms offer comfort and privacy for family members or guests with full bathrooms adjacent. Located in a tranquil cul-de-sac neighborhood, this home offers peace and serenity while still being conveniently close to shopping, dining, and the vibrant Historic Downtown Covina scene. Whether you're enjoying a leisurely stroll through the neighborhood or exploring the nearby amenities, you'll love the convenience of this prime location. Don't miss your chance to make this exquisite property your own. Schedule a showing today and experience the epitome of modern living in Covina!
Location
State CA
County Los Angeles
Zoning CVR175
Interior
Interior Features Beamed Ceilings, Block Walls, Brick Walls, Ceiling Fan(s), Open Floorplan, Pantry, Remodeled Kitchen, Walk-In Pantry
Heating Central, Fireplace(s)
Cooling Central Air
Flooring Carpet, Laminate
Fireplaces Type Family Room, Living Room
Laundry In Kitchen
Exterior
Parking Features Driveway
Garage Spaces 2.0
Pool None
Community Features Biking, Curbs, Sidewalks, Suburban
Utilities Available Sewer Connected, Water Connected, Electricity Connected, Natural Gas Connected
View Y/N Yes
View Mountain(s)
Building
Lot Description Sprinklers, Cul-De-Sac, Front Yard, Landscaped, Near Public Transit, Sprinkler System, Yard, 0-1 Unit/Acre
Sewer Public Sewer
Read Less



