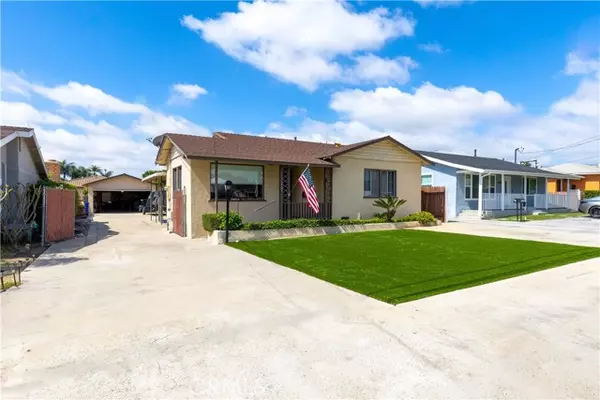For more information regarding the value of a property, please contact us for a free consultation.
14724 Mystic Street Whittier, CA 90604
Want to know what your home might be worth? Contact us for a FREE valuation!

Our team is ready to help you sell your home for the highest possible price ASAP
Key Details
Sold Price $900,000
Property Type Single Family Home
Listing Status Sold
Purchase Type For Sale
Square Footage 1,726 sqft
Price per Sqft $521
MLS Listing ID PW-24085245
Sold Date 06/04/24
Bedrooms 3
Full Baths 2
Three Quarter Bath 1
Year Built 1949
Lot Size 0.309 Acres
Property Description
Amazing 3 Bedroom, 3 Bath Home on a Large Parcel of Land. Living Room with Hardwood Floors, Large Open Kitchen with Ceramic Tile, New Dishwasher, Recessed Lighting, Ceiling Fan, Dining Area, Built In Storage Cabinets and Solid Wood Kitchen Cabinets. Full Bathroom with Twin Cabinet Wash Basins, Ceramic Tile in Shower, Ceiling Fans in All Bedrooms. .75 Bath Off 3rd Bedroom with Ceramic Tile. Individual Laundry Room, Wood Paneled Family Room with Fireplace, Recessed Lighting and .75 Bath. Sliding Door in Family Room Leads to Covered Patio and In Ground Swimming Pool. Concrete Decking Surrounds Pool with Short Stucco Walls and Smooth Brick Tops as well as Drainage Lines on Lower Concrete Level. High Dog Eared Wooden Fence Along West Side/South Side Of Pool Area for Privacy. Composition Shingle Roof, Copper Plumbing, Forced Air Heating, Long Concrete Driveway Leads to 2 Car Detached Garage with Opener, Aluminum Door and Workshop Featuring an Additional .50 Bath. Grassy Area at Rear of Yard with Older Wooden Storage Shed, Fruit Tree and Garden Section Artificial Turf on the Front Lawn and and Extra Concrete Parking Pad with RV Cleanout. Entire Property is Fenced and Swinging Gates at Driveway and Front West Side. Large Lot has Room for an ADU. This Property is Located on a Private Street with only 22 Homes and One Way In and One Way Out. Ready To Move Into!
Location
State CA
County Los Angeles
Zoning LCRA06
Interior
Heating Forced Air
Cooling Wall/Window Unit(s)
Fireplaces Type Family Room
Laundry Individual Room
Exterior
Garage Spaces 2.0
Pool Private, In Ground
Community Features Suburban
View Y/N No
View None
Building
Lot Description Cul-De-Sac, Front Yard, 0-1 Unit/Acre, Back Yard
Sewer Public Sewer
Schools
High Schools La Serna
Read Less



