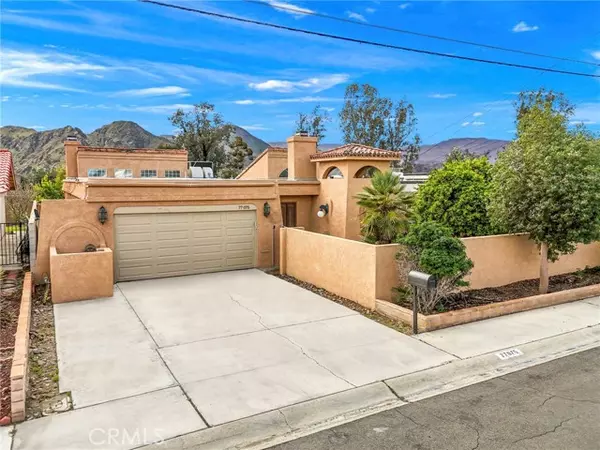For more information regarding the value of a property, please contact us for a free consultation.
77075 Florida Avenue Palm Desert, CA 92211
Want to know what your home might be worth? Contact us for a FREE valuation!

Our team is ready to help you sell your home for the highest possible price ASAP
Key Details
Sold Price $480,000
Property Type Single Family Home
Listing Status Sold
Purchase Type For Sale
Square Footage 1,882 sqft
Price per Sqft $255
Subdivision Palm Desert Country Club
MLS Listing ID PW-24054041
Sold Date 06/07/24
Bedrooms 3
Full Baths 1
Three Quarter Bath 1
HOA Fees $398
Year Built 1969
Lot Size 6,534 Sqft
Property Description
Welcome to 77075 Florida Ave, a Palm Desert Country Club Southwestern Pueblo with a sensational sunlit floor plan and a dynamic connection to its multiple outdoor spaces. Enter your private walled and gated front courtyard where you will enjoy direct mountain vistas and the scent of blooming citrus trees. Enter through the dramatic double-door entry into a formal receiving room. Private and separate, the primary bedroom suite resides along the front of the home where it enjoys its own three-quarter bathroom, walk-in closet, gas-burning fireplace, and serene views into the courtyard. Along the rear edge of the home, you will enjoy two (YES, 2!) living rooms; a formal living room with built in bar, clerestory windows, and sliding walls of glass that access the pool and a casual and open den that is connected to the kitchen and dining room with gas-burning fireplace, clerestory windows and sliding walls of glass that also access the pool deck. Along the rear edge of the property, the two secondary bedrooms are private and share their own full bathroom. Palm Desert Country Club is a low-cost (only $33/month!) and high-impact HOA that offers a beautiful golf course, recently renovated clubhouse with its Cactus Club restaurant, two pools and expansive spa, Alice Marbel Hall available for your events and the Joe Mann Park and Rose Garden. Welcome home to this charismatic estate that entertains effortlessly with its open-concept floor plan that fully embraces the indoor-outdoor living that we all crave in the Coachella Valley.
Location
State CA
County Riverside
Interior
Interior Features Block Walls, High Ceilings, Recessed Lighting, Tile Counters, Unfurnished, Corian Counters, Kitchen Open to Family Room
Heating Central
Cooling Central Air
Flooring Tile, Wood
Fireplaces Type Living Room, Master Bedroom
Laundry In Garage
Exterior
Parking Features Driveway
Garage Spaces 2.0
Pool Private, In Ground
Community Features Sidewalks
View Y/N Yes
Building
Lot Description Front Yard, Back Yard
Sewer Other, Public Sewer
Read Less



