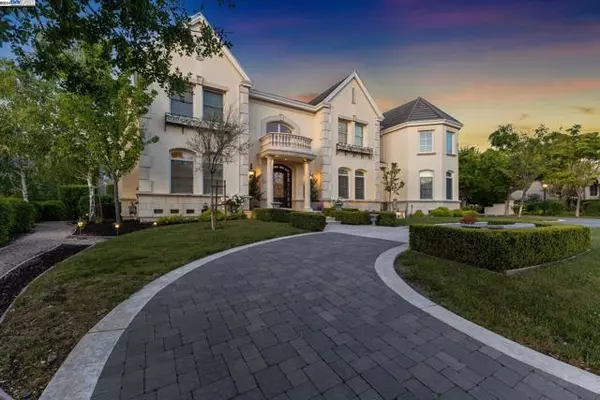For more information regarding the value of a property, please contact us for a free consultation.
1853 Via Di Salerno Pleasanton, CA 94566
Want to know what your home might be worth? Contact us for a FREE valuation!

Our team is ready to help you sell your home for the highest possible price ASAP
Key Details
Sold Price $5,100,000
Property Type Single Family Home
Listing Status Sold
Purchase Type For Sale
Square Footage 8,183 sqft
Price per Sqft $623
MLS Listing ID 01-41059548
Sold Date 06/18/24
Style French
Bedrooms 6
Full Baths 5
Half Baths 3
HOA Fees $295/mo
Year Built 2006
Lot Size 0.507 Acres
Property Description
THIS IS IT! Fabulous French Chateau in premium golf course location with sweeping views and custom finishes and designer accents throughout. A grand circular front driveway adorned with a fountain and expansive lawns welcomes you. Crafted with meticulous attention to detail, this home boasts coffered ceilings with medallions, beamed ceilings, vaulted ceilings, crown molding, chandeliers, and wainscoting throughout, elevating every corner with timeless elegance. Gleaming cherry hardwood and custom travertine flooring adorn the interiors, offering both opulence and ease of maintenance. Spacious gourmet kitchen featuring dual center islands with professional-grade stainless-steel appliances, built-in refrigerator, a walk-in pantry, and sunny breakfast nook. A formal dining room, complete with a walk-in wine cellar, offers a dedicated space for elegant gatherings. Elegant living room and study provide a serene ambiance for both work and relaxation. Six bedrooms with five full baths and 3 powder baths, plus a movie theater and bonus room, this home exudes a lifestyle of luxury and convenience. Outside, this gorgeous home features private balconies, custom patios, built-in exterior BBQ, spacious lawn areas, pebble walkways, and breathtaking views of the golf course. Welcome home!
Location
State CA
County Alameda
Interior
Interior Features Butler's Pantry, Kitchen Island, Stone Counters
Heating Forced Air
Cooling Central Air
Flooring Carpet, Stone, Wood
Fireplaces Type Den, Family Room, Gas, Living Room
Exterior
Garage Spaces 4.0
Pool None
View Y/N Yes
View Golf Course, Hills, Mountain(s), Panoramic, Valley
Building
Lot Description Sprinklers, Front Yard, Sprinklers In Front, Sprinklers In Rear, Sprinklers On Side, Sprinklers Timer
Sewer Public Sewer
Read Less

