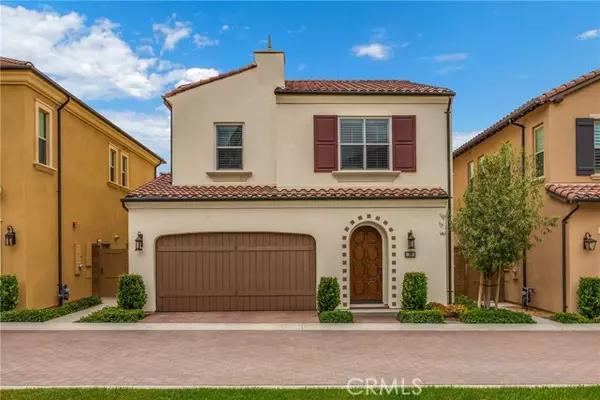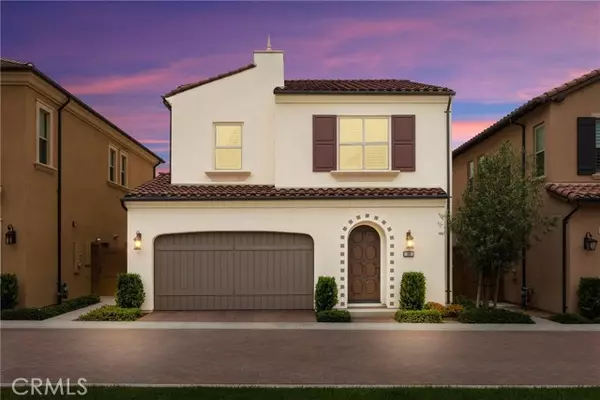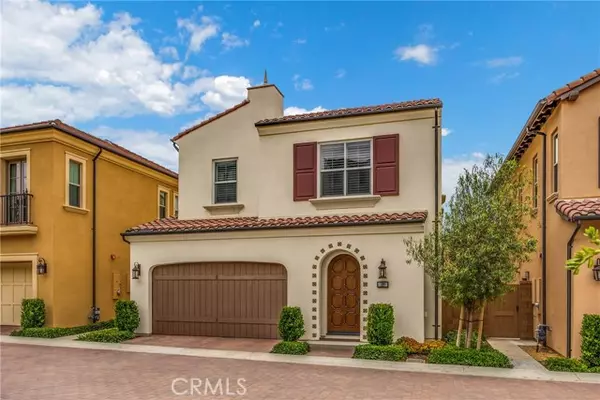For more information regarding the value of a property, please contact us for a free consultation.
109 Plum Lily Irvine, CA 92618
Want to know what your home might be worth? Contact us for a FREE valuation!

Our team is ready to help you sell your home for the highest possible price ASAP
Key Details
Sold Price $2,000,000
Property Type Single Family Home
Listing Status Sold
Purchase Type For Sale
Square Footage 1,976 sqft
Price per Sqft $1,012
MLS Listing ID PW-24107465
Sold Date 06/20/24
Style Modern
Bedrooms 3
Full Baths 2
Half Baths 1
HOA Fees $295/mo
Year Built 2021
Lot Size 3,500 Sqft
Property Description
Resort-style living in the charming Hillside community of Portola Springs! This beautifully upgraded 3-bedroom, 2.5-bathroom home on a PREMIUM LOT offers the perfect blend of contemporary luxury and elegance. As you enter the stylish foyer, you'll be drawn into the spacious living area that seamlessly transitions to the outdoors through panoramic sliding doors. The gorgeous backyard is ideal for outdoor gatherings and relaxation, embodying true California indoor-outdoor living. The gourmet kitchen is a chef's dream, featuring sleek SS appliances, a custom backsplash, a 6-burner cooktop, and a large center island, perfect for casual dining and entertaining. The master suite is a true retreat, complete with a large walk-in closet and a luxurious ensuite bathroom that includes dual vanities, a soaking tub, and a separate shower. Two additional bedrooms provide ample space for family, guests or an office. Functionality and convenience are at the forefront with a dedicated laundry room and an attached two-car garage with electric vehicle charging. Residents will enjoy access to the private resort style Highland Park with a Jr. Olympic Pool, tot lot and Club Rooms. This move-in-ready home in Portola Springs epitomizes refined elegance and modern living. Don't miss the opportunity to own this exceptional home sweet home!
Location
State CA
County Orange
Interior
Interior Features High Ceilings, Open Floorplan, Recessed Lighting, Storage, Wired for Data, Kitchen Island, Kitchen Open to Family Room
Heating Central
Cooling Central Air
Flooring Carpet, Stone
Fireplaces Type None
Laundry Gas Dryer Hookup, Individual Room, Upper Level, Washer Hookup
Exterior
Exterior Feature Lighting, Rain Gutters
Garage Spaces 2.0
Pool Community
Community Features Biking, Curbs, Foothills, Street Lights, Suburban
View Y/N Yes
View Hills
Building
Lot Description Level, Park Nearby, Rectangular Lot, Back Yard
Sewer Public Sewer
Read Less



