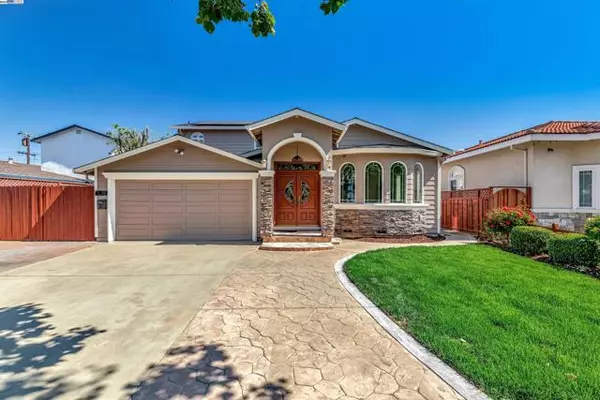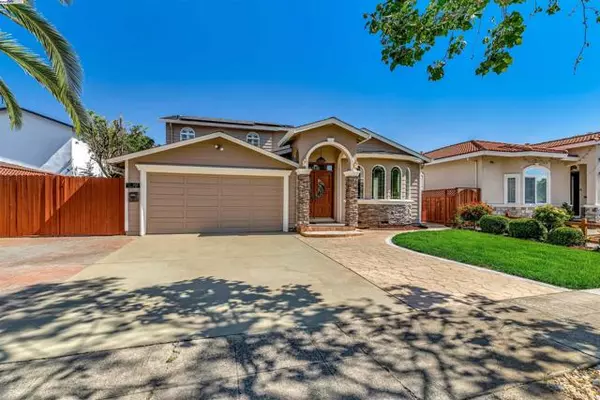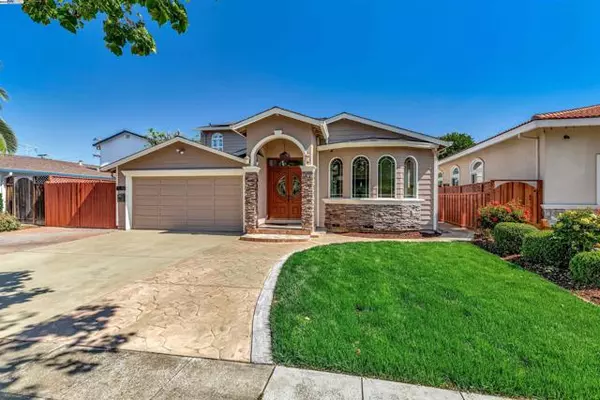For more information regarding the value of a property, please contact us for a free consultation.
1123 Lynbrook Way San Jose, CA 95129
Want to know what your home might be worth? Contact us for a FREE valuation!

Our team is ready to help you sell your home for the highest possible price ASAP
Key Details
Sold Price $3,610,000
Property Type Single Family Home
Listing Status Sold
Purchase Type For Sale
Square Footage 2,114 sqft
Price per Sqft $1,707
MLS Listing ID 01-41058072
Sold Date 06/20/24
Style Contemporary
Bedrooms 4
Full Baths 3
Year Built 1959
Lot Size 6,048 Sqft
Property Description
Nestled on a tranquil street in a sought after neighborhood, walking distance to the top Cupertino schools: Lynbrook High, Miller Middle & Dilworth Elementary, this exquisite home offers a blend of luxurious elegance & convenience. With 4bed/3bath, open layout kitchen, living & family rooms, this 2114 sqft of meticulously remodeled home, sits on 6K+ lot. Great curb appeal with a high tiled porch, wide frontage, bay windows & landscaping. Grand living & family rooms, open kitchen with 7ft granite island, Stainless steel appliances, custom cabinets, wine rack & cozy fireplace, make it an entertainer's delight. Spacious sunroom (not included in sq ft) adds to allure. Upstairs features the Primary suite w/ a luxurious bathroom & Jacuzzi tub plus an additional bedroom. 2 bedrooms downstairs incl a suite. Central AC/heater, fully paid solar panels & ample storage space. multiple walk-in closets. Backyard beckons w/ its fruit trees providing a peaceful retreat for relaxation & fun. Attached 2 car garage has generous storage, work bench, tile flooring & EV charging point. Separate RV parking. Easy access to freeways, dining & entertainment options. Walking distance to multiple parks. Welcome to your new home where every detail has been thoughtfully curated to exceed your expectations!
Location
State CA
County Santa Clara
Interior
Interior Features Kitchen Island, Remodeled Kitchen, Stone Counters
Heating Forced Air
Cooling Central Air
Flooring Carpet, Tile, Wood
Fireplaces Type Family Room, Gas Starter
Laundry Dryer Included, Washer Included
Exterior
Garage Spaces 2.0
Pool None
Building
Lot Description Sprinklers, Front Yard, Level with Street, Sprinklers Timer, Yard, Back Yard
Sewer Public Sewer
Read Less



