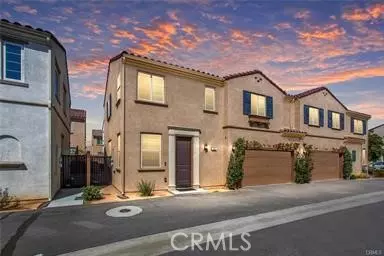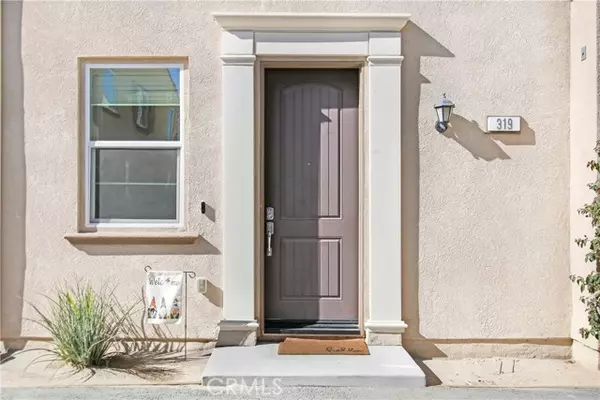For more information regarding the value of a property, please contact us for a free consultation.
319 Paseo Gusto Palm Desert, CA 92211
Want to know what your home might be worth? Contact us for a FREE valuation!

Our team is ready to help you sell your home for the highest possible price ASAP
Key Details
Sold Price $469,900
Property Type Single Family Home
Listing Status Sold
Purchase Type For Sale
Square Footage 2,019 sqft
Price per Sqft $232
Subdivision Spanish Walk
MLS Listing ID PW-22238126
Sold Date 02/15/23
Bedrooms 4
Full Baths 4
HOA Fees $240/mo
Year Built 2017
Lot Size 1,728 Sqft
Property Description
Beautiful 4 bedroom, 4 bath, 2 garage home located in the wonderful gated community the Spanish Walk. This former Model home with resort style amenities rarely comes on the market. Don't miss the opportunity to own this gorgeous dual master residence with one master downstairs beautiful gourmet kitchen, with granite counter tops, backsplash, stainless steel appliances with a spacious dining area, upgraded tile flooring though out the home and don't forget the upstairs loft, spacious bedrooms, large master bedroom with walk in shower dual sinks and a large walk in closet. This property is a must see. Bring your fussiest clients through this property. It will not disappoint. Did I mention the beautiful backyard patio for all of those summertime BBQ's with family and friends. The Spanish walk offers great amenities which include clubhouse, billiard room, fitness center, children's splash pad, playground, community pool and spa grassy green belts, BBQ and so much more. Conveniently located next to restaurants, schools, golf, Tennis shopping and theaters.... Hurry this property will not last!
Location
State CA
County Riverside
Interior
Interior Features Granite Counters, High Ceilings, Recessed Lighting, Kitchen Island, Kitchen Open to Family Room
Heating Central
Cooling Central Air, ENERGY STAR Qualified Equipment, SEER Rated 13-15
Flooring Carpet, Tile
Fireplaces Type None
Laundry Individual Room, Upper Level
Exterior
Parking Features Direct Garage Access
Garage Spaces 2.0
Pool Association
Community Features Curbs, Sidewalks, Street Lights
View Y/N Yes
View Mountain(s)
Building
Sewer Public Sewer
Schools
Elementary Schools Rancho Mirage
Middle Schools Nellie N. Coffman
High Schools Rancho Mirage
Read Less



