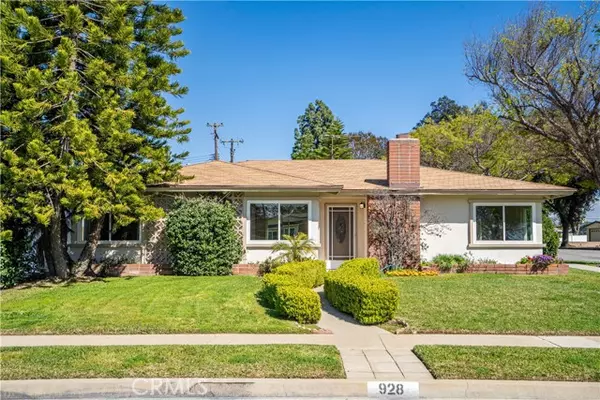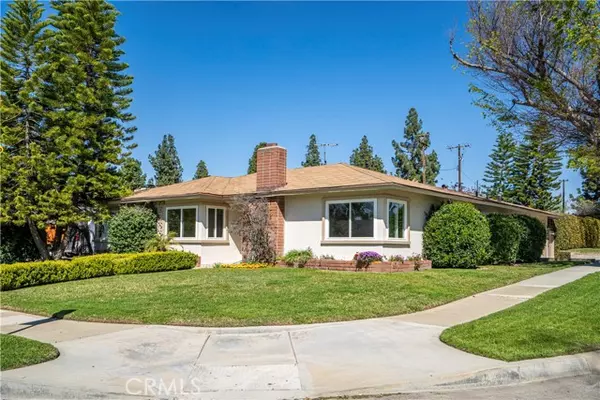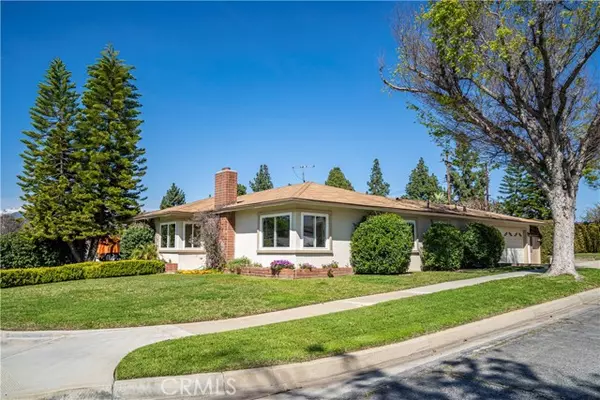For more information regarding the value of a property, please contact us for a free consultation.
928 North Charter Drive Covina, CA 91724
Want to know what your home might be worth? Contact us for a FREE valuation!

Our team is ready to help you sell your home for the highest possible price ASAP
Key Details
Sold Price $817,000
Property Type Single Family Home
Listing Status Sold
Purchase Type For Sale
Square Footage 1,488 sqft
Price per Sqft $549
MLS Listing ID CV-23050067
Sold Date 05/23/23
Bedrooms 3
Full Baths 1
Three Quarter Bath 1
Year Built 1962
Lot Size 8,533 Sqft
Property Description
This single-story corner lot home has a lot of over 8,500 square feet and is in a cul-de-sac neighborhood. The home boasts great curb appeal with its beautifully maintained landscaping and lush green lawn. Upon entering the home, you'll notice the bright and open floorplan, perfect for entertaining guests or enjoying quality time with family. The home has been updated with new interior paint, new recessed lighting, and dual pane vinyl windows, making it move-in ready. The spacious living room features a cozy fireplace, ideal for those chilly evenings, while the kitchen opens to the family room, providing ample space for gatherings. The kitchen features plenty of cabinets for storage and a breakfast bar. The family room offers sliding door access to the large backyard, where you'll find a lattice covered patio, built-in BBQ and a sparkling pool and spa, perfect for relaxing or entertaining friends and family. The home offers 3 bedrooms, including a primary bedroom with mirrored closet doors, a view of the backyard, and a 3/4 bathroom with access to the pool area. The remaining two bedrooms share a full hall bathroom. For added convenience, the home also has a 2-car attached garage with sliding glass door access to the backyard. This home is an excellent opportunity to own a beautiful property in a desirable neighborhood. Don't miss out on the chance to make it your own. Schedule your visit today!
Location
State CA
County Los Angeles
Interior
Interior Features Open Floorplan, Recessed Lighting, Kitchen Open to Family Room
Heating Central
Cooling Central Air
Flooring Laminate
Fireplaces Type Living Room
Laundry In Kitchen
Exterior
Parking Features Concrete, Driveway
Garage Spaces 2.0
Pool Private, Gunite, In Ground
Community Features Curbs, Gutters, Sidewalks
View Y/N No
View None
Building
Lot Description Level with Street, Lot 6500-9999
Sewer Public Sewer
Schools
Elementary Schools Glenoaks
Middle Schools Royal Oak
High Schools Charter Oak
Read Less



