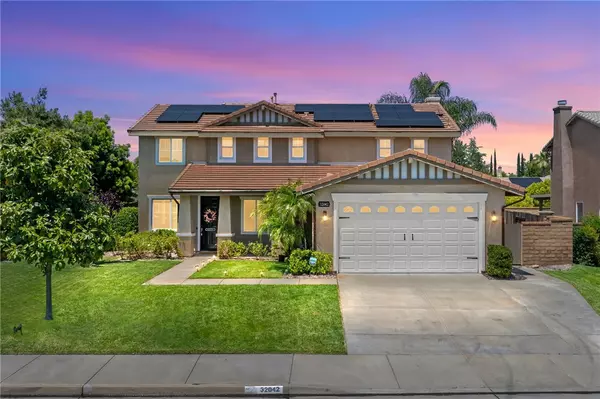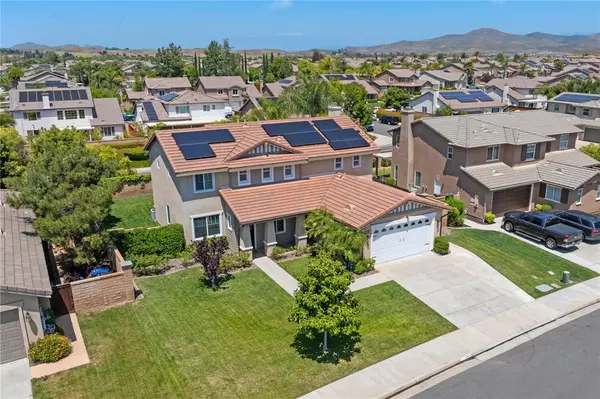For more information regarding the value of a property, please contact us for a free consultation.
32042 Jasper Street Winchester, CA 92596
Want to know what your home might be worth? Contact us for a FREE valuation!

Our team is ready to help you sell your home for the highest possible price ASAP
Key Details
Sold Price $705,000
Property Type Single Family Home
Listing Status Sold
Purchase Type For Sale
Square Footage 2,784 sqft
Price per Sqft $253
MLS Listing ID SW-24075915
Sold Date 06/21/24
Bedrooms 5
Full Baths 3
HOA Fees $14/mo
Year Built 2004
Lot Size 7,841 Sqft
Property Description
Located in the family-friendly neighborhood of Morningstar Ranch, this upgraded home with Solar is 4 bedrooms 3 bathrooms with a large bonus room that offers potential for conversion into an additional spacious bedroom. The home has been recently enhanced with new luxury vinyl plank flooring, whole house filtration system and permanent holiday lights for every occassion. First level has a bedroom and full bathroom, formal dining area, and kitchen which is open to the large family room with a gorgeous custom fireplace mantel, shiplap wall and stonework! The large kitchen includes an island, lots of cabinet space, and double oven. Second level is where you will find the huge bonus room and secondary bedrooms all equipped with walk-in closets. The main bedroom is notably spacious and boasts a bathroom with dual sinks, walk-in shower, separate bathtub, and a generous walk-in closet. The secondary bathroom also features dual sinks and a doorway leading to the shower/tub. Outside the backyard offers a hot tub, custom concrete patio, and large grass area.
Location
State CA
County Riverside
Zoning SP ZONE
Interior
Interior Features Block Walls, Ceiling Fan(s), Corian Counters, Open Floorplan, Recessed Lighting, Storage, Kitchen Open to Family Room
Heating Central
Cooling Central Air
Flooring Vinyl, Carpet
Fireplaces Type Family Room
Laundry Individual Room, Inside
Exterior
Parking Features Concrete, Direct Garage Access, Driveway
Garage Spaces 3.0
Pool None
Community Features Curbs, Sidewalks
View Y/N Yes
View Hills, Mountain(s)
Building
Lot Description Sprinklers, Front Yard, Landscaped, Lawn, Level with Street, Lot 6500-9999, Park Nearby, Rectangular Lot, Sprinkler System, Sprinklers In Front, Sprinklers In Rear, Back Yard
Sewer Public Sewer
Schools
Elementary Schools Susan La Vorgna
Middle Schools Bella Vista
High Schools Chaparral
Read Less



