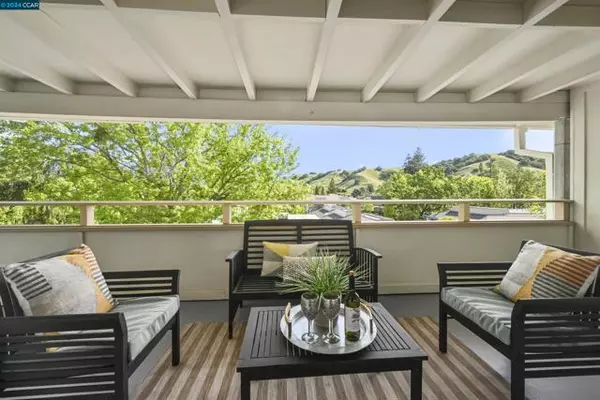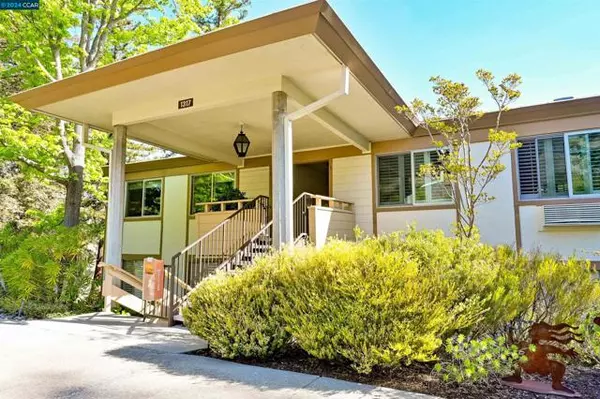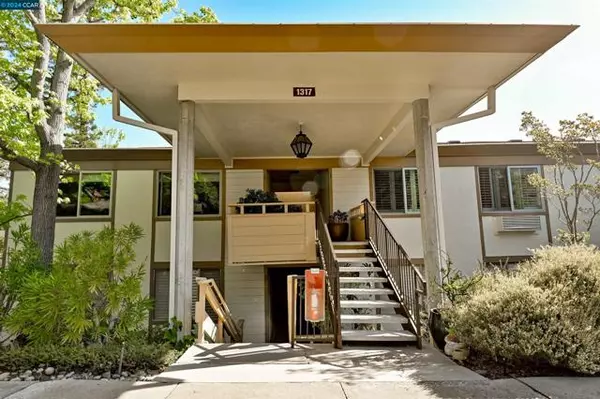For more information regarding the value of a property, please contact us for a free consultation.
1317 Ptarmigan Dr Walnut Creek, CA 94595
Want to know what your home might be worth? Contact us for a FREE valuation!

Our team is ready to help you sell your home for the highest possible price ASAP
Key Details
Sold Price $330,000
Property Type Single Family Home
Listing Status Sold
Purchase Type For Sale
Square Footage 1,056 sqft
Price per Sqft $312
Subdivision Rossmoor Chateau
MLS Listing ID 01-41058373
Sold Date 06/24/24
Style Contemporary
Bedrooms 2
Full Baths 1
HOA Fees $1,142/mo
Year Built 1969
Property Description
This spacious 2-bedroom,1-bathroom home offers a welcoming atmosphere from the moment you step inside. The large living/dining room provides ample space for relaxation and entertainment, while also seamlessly connecting to a sizable patio. From the open deck and living room, you'll enjoy sweeping views of the surrounding hills, perfect for unwinding or hosting gatherings. Updated with modern amenities, this home boasts new double-pane windows, plush carpeting, fresh paint, and a contemporary kitchen. The kitchen features skylights that fill the space with natural light, complementing the sleek granite countertops and backsplash. The bathroom has lovely walk-in shower, also enhanced by skylights for added brightness. Additional highlights include plantation shutters in the bedrooms and a convenient carport with storage space. Ideal for buyers seeking a move-in ready home with a clean and modern aesthetic, this property offers both comfort and affordability. Don't miss out on the opportunity to make this charming residence your own!
Location
State CA
County Contra Costa
Interior
Interior Features Kitchen Island, Remodeled Kitchen
Heating Heat Pump
Cooling Wall/Window Unit(s)
Flooring Vinyl, Carpet
Fireplaces Type None
Exterior
Parking Features Carport
Pool None
View Y/N Yes
View Hills, Park/Greenbelt
Building
Sewer Public Sewer
Read Less



