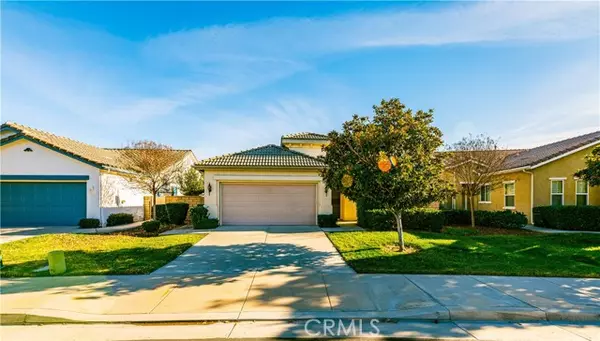For more information regarding the value of a property, please contact us for a free consultation.
29478 Rainbow Forest Way Menifee, CA 92584
Want to know what your home might be worth? Contact us for a FREE valuation!

Our team is ready to help you sell your home for the highest possible price ASAP
Key Details
Sold Price $460,000
Property Type Single Family Home
Listing Status Sold
Purchase Type For Sale
Square Footage 1,690 sqft
Price per Sqft $272
MLS Listing ID IV-23228163
Sold Date 06/21/24
Style Modern
Bedrooms 2
Full Baths 2
HOA Fees $310/mo
Year Built 2003
Lot Size 6,098 Sqft
Property Description
Senior living at its finest here at the Oasis. Must be 55+ yrs young to reside here and enjoy the golfing and lovely community clubhouse. These homes are not in the older senior core area, but rather along Antelope Rd and just less than a mile from the quality grocery stores as well as many restaurants and one stop shopping from Target to Lowes and the newly anticipated bowling alley and movie theaters coming, Walking distance to the miles long hiking trail for all your outdoor activities close to your front door. This home boasts an open living floor plan with 2 bedrooms and 2 full baths as well as great room centered by fireplace. Formal dining room or study area as well as secondary room that would be perfect for your home office. Freshly painted interior, new hard surface vinyl flooring and new carpet, flat top surfaces in the kitchen with center island and built in appliances. 2 car garage and concrete rear patio as well as overhead slated patio cover. Make this lovely home yours for the New Year!
Location
State CA
County Riverside
Zoning SP ZONE
Interior
Interior Features Open Floorplan, Unfurnished, Kitchen Island, Kitchen Open to Family Room
Heating Central
Cooling Central Air
Flooring Vinyl, Carpet
Fireplaces Type Family Room
Laundry Individual Room
Exterior
Parking Features Driveway
Garage Spaces 2.0
Pool Community
Community Features Golf, Lake, Sidewalks
Utilities Available Sewer Connected, Cable Available, Electricity Connected, Natural Gas Connected, Phone Available
View Y/N No
View None
Building
Lot Description Lot 6500-9999
Sewer Public Sewer
Read Less



