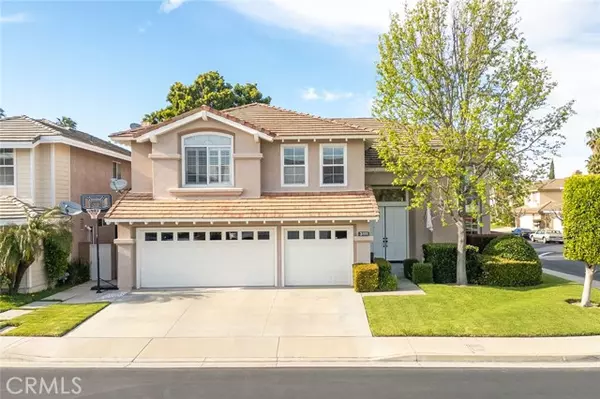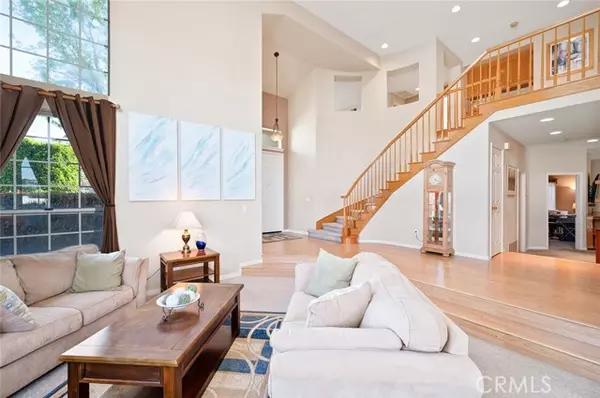For more information regarding the value of a property, please contact us for a free consultation.
3111 Andazola Court Lakewood, CA 90712
Want to know what your home might be worth? Contact us for a FREE valuation!

Our team is ready to help you sell your home for the highest possible price ASAP
Key Details
Sold Price $1,437,000
Property Type Single Family Home
Listing Status Sold
Purchase Type For Sale
Square Footage 2,954 sqft
Price per Sqft $486
Subdivision Lakewood Mutuals
MLS Listing ID PW-24084531
Sold Date 06/24/24
Style Mediterranean
Bedrooms 4
Full Baths 3
Half Baths 1
HOA Fees $76/mo
Year Built 1993
Lot Size 5,756 Sqft
Property Description
Here is your new home at 3111 Andazola Court, Lakewood CA. Welcome to Your Spacious Haven in Westgate: Step into the expansive Plan 4-Westgate Model, the largest floor plan in the vicinity. Nestled at the back of the complex on a serene Cul-de-Sac, this home offers unmatched seclusion. Embrace the ample lot size and coveted 3-car garage. Enter through the grand double doors into a refined foyer, leading to a sunken formal living room, accompanied by a convenient powder room and a gracious formal dining area, perfect for entertaining. The generous eat-in kitchen boasts a central cooking island and floods of natural light streaming through numerous windows. Relax in the expansive family room, complete with a welcoming fireplace, sliders to the spacious backyard, and an open layout connecting seamlessly to the kitchen. A downstairs bedroom with an attached bathroom offers versatility and ease. The indoor laundry room leads to the 3-car garage for added convenience. Upstairs, discover three bedrooms, two bathrooms, and additional living space with a second family room or bonus room that could easily serve as a fifth bedroom. The sizable master suite features a dual door entry to the walk-in closet, while the master bathroom boasts a glass shower and a luxurious spa tub for ultimate relaxation.
Location
State CA
County Los Angeles
Zoning LKPDSF*
Interior
Interior Features Cathedral Ceiling(s), High Ceilings, In-Law Floorplan, Open Floorplan, Tile Counters, Two Story Ceilings, Unfurnished
Heating Central
Cooling Central Air
Flooring Carpet
Fireplaces Type Family Room
Laundry Individual Room, Inside
Exterior
Garage Spaces 3.0
Pool None
Community Features Curbs, Gutters, Sidewalks, Storm Drains, Street Lights, Suburban
Utilities Available Sewer Connected, Water Connected, Electricity Connected
View Y/N Yes
Building
Lot Description Corner Lot, Cul-De-Sac, Landscaped, Lawn
Sewer Public Sewer
Read Less



