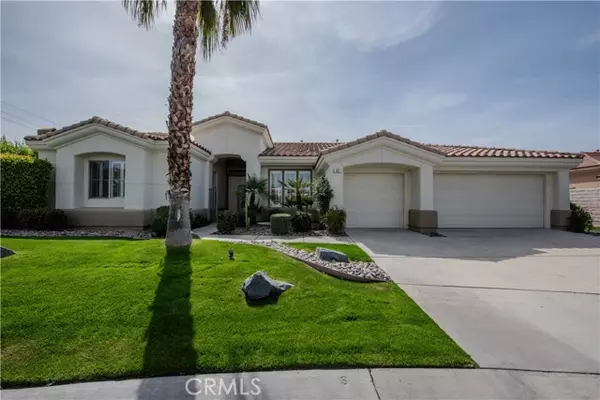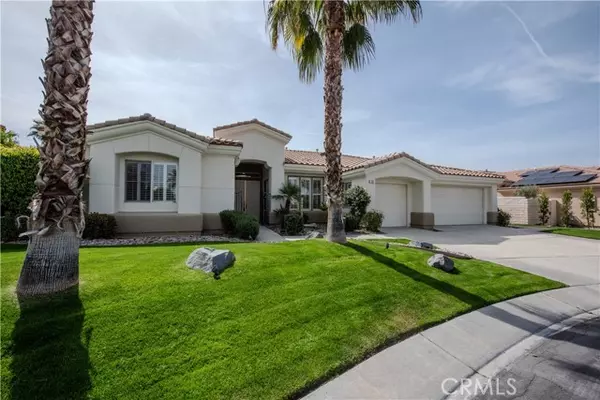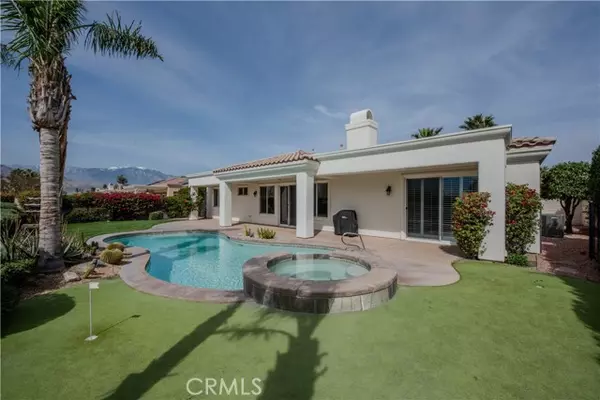For more information regarding the value of a property, please contact us for a free consultation.
33 Calle La Reina Rancho Mirage, CA 92270
Want to know what your home might be worth? Contact us for a FREE valuation!

Our team is ready to help you sell your home for the highest possible price ASAP
Key Details
Sold Price $825,000
Property Type Single Family Home
Listing Status Sold
Purchase Type For Sale
Square Footage 2,363 sqft
Price per Sqft $349
Subdivision La Terraza Vintage Estates
MLS Listing ID CV-24048635
Sold Date 06/25/24
Bedrooms 4
Full Baths 3
Half Baths 1
HOA Fees $280/mo
Year Built 2002
Lot Size 10,019 Sqft
Property Description
This former La Terraza model home is one of the most sought-after floorplans which includes four bedrooms and 3.5 bathrooms including a casita with an exterior entrance. Nearly 80 feet of cul-de-sac frontage! A gated, private covered entrance leads to a double-door front entryway and beyond an open concept primary living area. The home is sited to maximize the southern exposure and stunning panoramic mountain views from within the main living space as well as the and the resort-like rear yard. The full-width covered patio is part of the original construction. No neighbors behind! Custom floor-to-ceiling cabinetry for books, collections, and an entertainment system, and a tiled fireplace create an elevated living space. Custom plantation shutters are featured in three bedrooms and the dining area. The kitchen features an island/bar for entertaining. The primary suite features a double sliding door with a direct view of the pool with built-in spa. The huge en-suite bathroom features a separate shower & tub, and a large walk-in closet. The beautiful grounds include a 3-hole putting green, blockwall fencing, a gas barbeque hookup, landscape lighting, and mature plantings including citrus trees, cactus, palm trees, Ficus hedges, and flowering plants. The central HVAC was replaced in 2015. The La Terraza development is centrally located in Rancho Mirage. Its highly desirable location is within walking and biking distance to shopping, dining, medical, and other amenities including close proximity (1.5 miles) to Eisenhower Medical Center. Shared greenbelts host seasonal flowering plantings. Note: The living area of nearly 2400 sf, includes a bedroom and a bathroom that are part of the non-contiguous casita - see floorplan in the images.
Location
State CA
County Riverside
Interior
Interior Features Granite Counters, In-Law Floorplan, Open Floorplan, Kitchen Open to Family Room
Heating Central, Fireplace(s), Forced Air
Cooling Central Air
Flooring Carpet, Tile
Fireplaces Type Living Room
Laundry Individual Room
Exterior
Garage Spaces 3.0
Pool Private, Gas Heat, Gunite
Community Features Curbs, Street Lights, Suburban
Utilities Available Sewer Connected, Electricity Connected, Natural Gas Connected
View Y/N Yes
View Mountain(s)
Building
Lot Description Sprinklers, Landscaped, Level with Street, Rectangular Lot, Sprinkler System
Sewer Public Sewer
Schools
High Schools Rancho Mirage
Read Less



