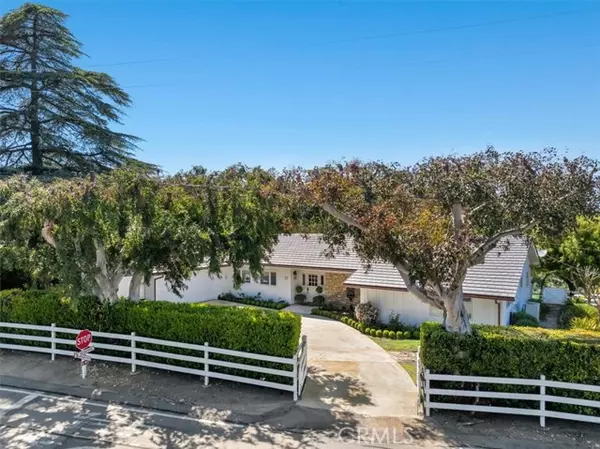For more information regarding the value of a property, please contact us for a free consultation.
57 Eastfield Drive Rolling Hills, CA 90274
Want to know what your home might be worth? Contact us for a FREE valuation!

Our team is ready to help you sell your home for the highest possible price ASAP
Key Details
Sold Price $3,000,000
Property Type Single Family Home
Listing Status Sold
Purchase Type For Sale
Square Footage 2,065 sqft
Price per Sqft $1,452
MLS Listing ID PV-24074796
Sold Date 07/02/24
Style Ranch
Bedrooms 2
Full Baths 2
HOA Fees $199
Year Built 1955
Lot Size 1.500 Acres
Property Description
This is an exceptional opportunity to reside in the prestigious 24-hour guard gated community of Rolling Hills, boasting breathtaking ocean and Queens necklace views. This extensively remodeled home has been meticulously upgraded throughout, offering unparalleled luxury and sophistication. The property showcases a series of enhancements completed over the years, starting with a comprehensive renovation in mid-2017, which included a full interior repaint, installation of new closets, and upgrades to appliances, utilities, and lighting. A new Smart HomeAV system was installed, complemented by updated woodwork and fireplaces. In 2019, a hallway bathroom project transformed the space with high-end imported materials and new cabinetry. Outdoor spaces received attention with new fencing, gardens, and lighting. In 2022, an exterior project brought a new roof, copper gutters, and downspouts. The most recent transformation, completed in 2023, converted the garage into a versatile and additional 367 square feet of living space featuring an infrared sauna, high-end wine cellar, custom cabinetry, and a designated home office area. With meticulous attention to detail and top-of-the-line finishes, this property offers unparalleled comfort and elegance. Don't miss the chance to make this extraordinary residence your own.
Location
State CA
County Los Angeles
Zoning RHRAS1
Interior
Interior Features Beamed Ceilings, High Ceilings, Open Floorplan, Recessed Lighting, Butler's Pantry
Heating Central
Cooling Central Air
Flooring Wood
Fireplaces Type Dining Room, Living Room
Laundry Individual Room
Exterior
Parking Features Circular Driveway, Direct Garage Access, Driveway
Garage Spaces 2.0
Pool None
Community Features Horse Trails
View Y/N Yes
View City Lights, Coastline, Ocean
Building
Lot Description Front Yard, Garden, Horse Property Unimproved, Landscaped, Lawn, Level with Street, Lot Over 40000 Sqft, Yard, Back Yard
Sewer Conventional Septic
Read Less



