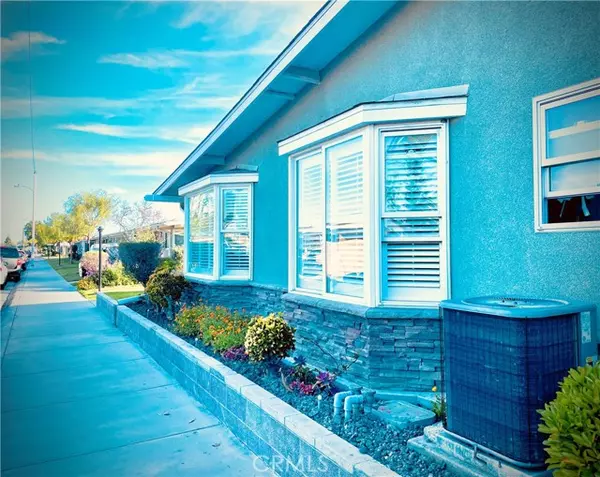For more information regarding the value of a property, please contact us for a free consultation.
1664 Thunderbird Drive Seal Beach, CA 90740
Want to know what your home might be worth? Contact us for a FREE valuation!

Our team is ready to help you sell your home for the highest possible price ASAP
Key Details
Sold Price $549,000
Property Type Single Family Home
Listing Status Sold
Purchase Type For Sale
Square Footage 1,100 sqft
Price per Sqft $499
Subdivision Leisure World
MLS Listing ID PW-24057795
Sold Date 07/02/24
Bedrooms 2
Full Baths 2
HOA Fees $509/mo
Year Built 1962
Lot Size 1,200 Sqft
Property Description
(M2-17A)(Carport26-Space 36) Drive Up Corner with Southeast Exposure is Light and Bright all day thru Four Bay Windows. Walkway and Porch are Flagstone, Leaded Glass Entry Door. This is a Quality Build that Checks All The Boxes including: Kitchen Sink on the Peninsula, Bathtub and Window in the Guest Bath, Outdoor Storage Closet, Both Bedrooms have Generous Walk in Closets and Additional Built in Storage. Bathrooms are Marble and quite Stylish, one has a Washer and Dryer. Central Heat/AC, Fresh Paint and Renewed Surfaces. SENIOR COMMUNITY OFFERS THE FOLLOWING AMENITIES: 9 Hole Golf Course, Swimming Pool, Jacuzzi, Gym, Table Tennis, Shuffleboard, Billiards, Pickle Ball and Bocce Ball courts. Amphitheater, 6 Club houses featuring: Exercise Gym, Art Room, Sewing, Crafts, Woodshops, Lapidary, Pool tables; Over 200 Clubs, LWSB is a Security-Guard-Gated Community. Also, Library, Friends of Library Bookstore, Credit Union, Health Care Center, Pharmacy), Post Office and Cafe.
Location
State CA
County Orange
Interior
Interior Features Built-In Features, Ceiling Fan(s), Copper Plumbing Full, Granite Counters, High Ceilings, Open Floorplan, Pantry, Pots & Pan Drawers, Remodeled Kitchen, Self-Closing Cabinet Doors
Heating Central
Cooling Central Air
Flooring Vinyl, Carpet, Wood
Fireplaces Type None
Laundry Dryer Included, In Closet, Inside, Washer Included
Exterior
Exterior Feature Rain Gutters
Parking Features Assigned, Covered, Detached Carport
Pool Association, Community, Fenced, Heated, In Ground
Community Features Curbs, Golf, Gutters, Sidewalks, Storm Drains, Street Lights, Suburban
Utilities Available Sewer Connected, Water Connected, Cable Available, Electricity Available, Phone Available
View Y/N Yes
Building
Lot Description Sprinklers, Sprinkler System
Sewer Public Sewer
Read Less



