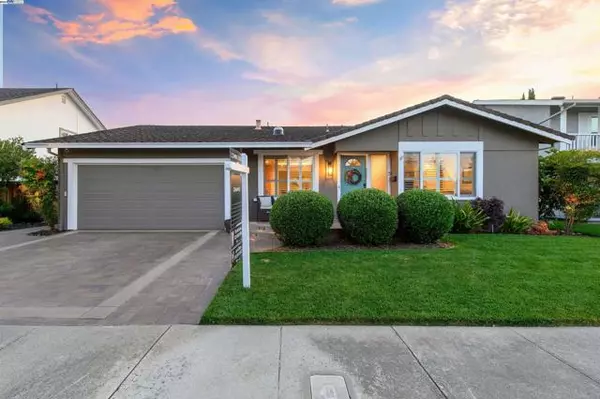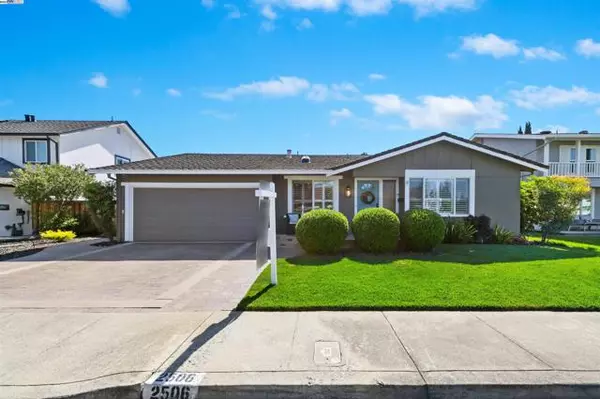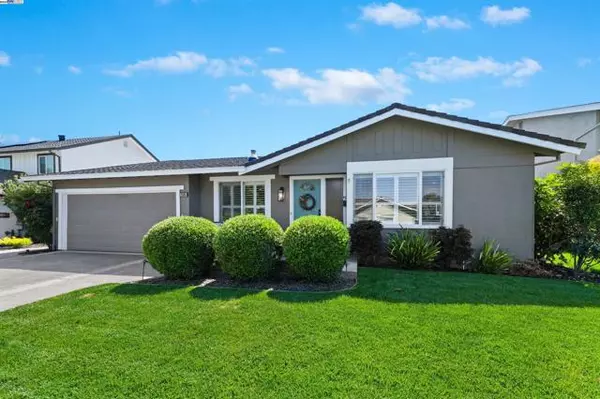For more information regarding the value of a property, please contact us for a free consultation.
2506 Sanderling Dr Pleasanton, CA 94566
Want to know what your home might be worth? Contact us for a FREE valuation!

Our team is ready to help you sell your home for the highest possible price ASAP
Key Details
Sold Price $2,000,000
Property Type Single Family Home
Listing Status Sold
Purchase Type For Sale
Square Footage 1,933 sqft
Price per Sqft $1,034
MLS Listing ID 01-41057501
Sold Date 06/28/24
Style Contemporary
Bedrooms 4
Full Baths 2
Year Built 1969
Lot Size 6,825 Sqft
Property Description
Welcome to 2506 Sanderling Drive located in the heart of Birdland! This Northeast-facing, remodeled ranch home offers numerous upgrades such as a renovated Quartz kitchen with SS appliances, two luxurious Quartz baths, Milgard windows with plantation shutters, glistening hardwood floors, and new interior doors and paint. The four sun tubes provide an abundance of sunlight throughout the house. The new owner will appreciate modest utility bills with a new "owned" solar electric system plus newer HVAC equipment and ducting. Additional amenities included in the sale are a large entertainment cabinet in the living room, a combination Murphy bed & desk in the bedroom as well as a high efficiency washer and dryer. Professionally designed front and rear landscaping with new irrigation, paver stone driveway, and back patio ideal for entertaining. New redwood fencing, two storage sheds and a child's redwood play structure. Conveniently located minutes from parks, shopping, and award-winning K-12 schools. This home is a true gem with too many upgrades to list. Don't miss this chance to make this beautiful house your home!
Location
State CA
County Alameda
Interior
Interior Features Remodeled Kitchen, Stone Counters
Heating Forced Air
Cooling Central Air
Flooring Stone, Tile, Wood
Fireplaces Type Family Room, Gas
Laundry Dryer Included, Washer Included
Exterior
Garage Spaces 2.0
Pool None
Building
Lot Description Sprinklers, Front Yard, Level with Street, Sprinklers In Front, Sprinklers In Rear, Sprinklers Timer, Yard, Back Yard
Sewer Public Sewer
Read Less



