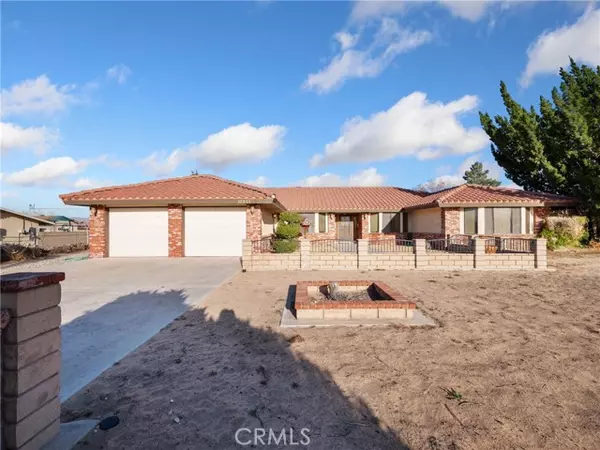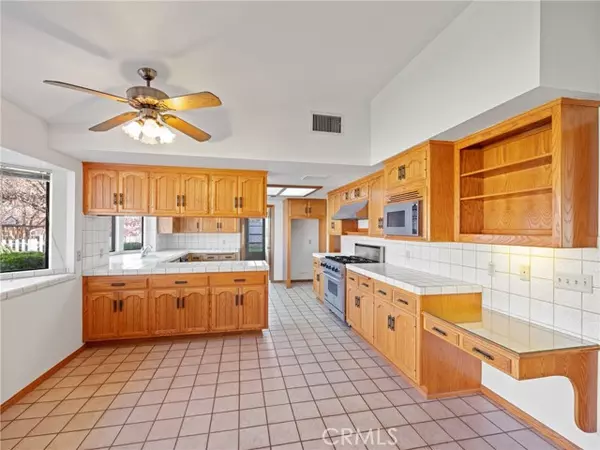For more information regarding the value of a property, please contact us for a free consultation.
12931 Nyack Road Apple Valley, CA 92308
Want to know what your home might be worth? Contact us for a FREE valuation!

Our team is ready to help you sell your home for the highest possible price ASAP
Key Details
Sold Price $455,000
Property Type Single Family Home
Listing Status Sold
Purchase Type For Sale
Square Footage 2,335 sqft
Price per Sqft $194
MLS Listing ID CV-24052624
Sold Date 06/26/24
Bedrooms 3
Full Baths 2
Year Built 1985
Lot Size 0.582 Acres
Property Description
Ranch Style home with workshop located in the Desert knolls of Apple Valley.....This home in the Sitting Bull Academy School District is waiting for someone to make it their forever home. With trends leaning toward separate spaces, this home is perfect for togetherness with a little bonus of personal space. With a family room adjacent to the kitchen, a formal dining room, and a front living room, there is plenty of room for everyone. The kitchen has a Viking stove and plenty of counter space to prepare meals. There is an indoor laundry, two spacious bedrooms, a large primary bedroom, and a master bath. This home is perfect for those who love to work on projects or spend time outdoors. The separate workshop features a garage door, making moving large items in and out easy. Additionally, two custom sheds provide extra storage space for all your tools and equipment. The backyard is perfect for entertaining guests or simply enjoying a quiet afternoon. The large shaded patio is ideal for relaxing or hosting a barbecue, while the garden area is perfect for planting your favorite flowers, fruits, or vegetables. Take advantage of this opportunity to own a beautiful home with plenty of outdoor space and a great location. This home in the Sitting Bull Academy School District is waiting for someone to make it their forever home. With trends leaning toward separate spaces, this home is perfect for togetherness with a little bonus of personal space. With a family room adjacent to the kitchen, a formal dining room, and a front living room, there is plenty of room for everyone. The kitchen has a Viking stove and plenty of counter space to prepare meals. There is an indoor laundry, two spacious bedrooms, a large primary bedroom, and a master bath. This home is perfect for those who love to work on projects or spend time outdoors. The separate workshop features a garage door, making moving large items in and out easy. Additionally, two custom sheds provide extra storage space for all your tools and equipment. The backyard is perfect for entertaining guests or simply enjoying a quiet afternoon. The large shaded patio is ideal for relaxing or hosting a barbecue, while the garden area is perfect for planting your favorite flowers, fruits, or vegetables. Take advantage of this opportunity to own a beautiful home with plenty of outdoor space and a great location.
Location
State CA
County San Bernardino
Interior
Interior Features Kitchen Open to Family Room, Walk-In Pantry
Heating Central
Cooling Central Air
Fireplaces Type Family Room
Laundry See Remarks, Inside
Exterior
Garage Spaces 2.0
Pool None
Community Features Biking, Foothills, Golf, Hiking, Park
View Y/N No
View None
Building
Lot Description Front Yard, Garden, Landscaped, Lawn, Level, Level with Street, Park Nearby, 0-1 Unit/Acre, Back Yard
Sewer Conventional Septic
Read Less



