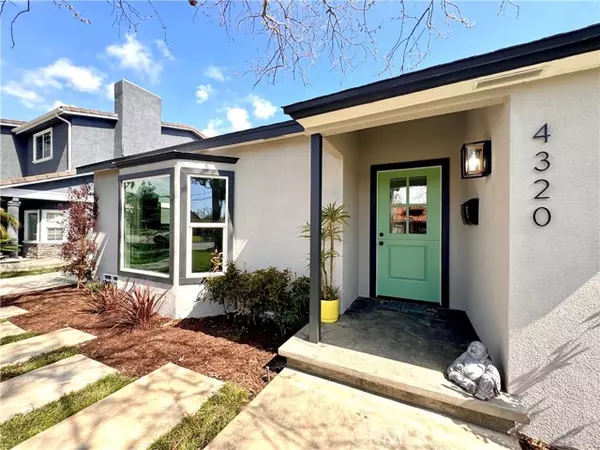For more information regarding the value of a property, please contact us for a free consultation.
4320 Graywood Avenue Long Beach, CA 90808
Want to know what your home might be worth? Contact us for a FREE valuation!

Our team is ready to help you sell your home for the highest possible price ASAP
Key Details
Sold Price $1,400,000
Property Type Single Family Home
Listing Status Sold
Purchase Type For Sale
Square Footage 2,074 sqft
Price per Sqft $675
Subdivision Lakewood Village
MLS Listing ID OC-24110171
Sold Date 07/05/24
Style Custom Built,Modern,Ranch
Bedrooms 4
Full Baths 4
Year Built 1941
Lot Size 6,640 Sqft
Property Description
Stunning single-story home with adorable Casita/ADU! Perfect for investment, big family, or to live in one unit and rent the other, on gorgeous tree-lined street in the charming, picturesque, Village. Front house is a 3 bedroom, 3 bath, with approximately 1,600 Sq. Ft, with high ceilings. The ADU, is a 1 bedroom, 1 bath, approximately 485 Sq. Ft, with high ceilings. Front house was completely reimagined, with new electrical system, 200-amp panel, new plumbing, new roof, new sewer, new HVAC, new kitchen, with designer cabinets and modern Quartz counter-tops, all new recess lighting, and upscale lighting fixtures throughout, new HVAC system, new stainless-steel appliances and inside laundry. The back unit is a beautifully redesigned 1 bedroom, 1 bathroom, Livingroom, inside laundry, and a gorgeous kitchen, with similar upscale finishings as the Front home, new stainless appliances, new plumbing, electrical, new separate electrical panel, new sewer, and Mini-split HVAC units. Home also features a long driveway, new construction two-car garage (finished out with drywall, and recessed lighting. The ADU has separate address, electrical meter, and gas meter. A huge part of the Village's charm is its proximity to upscale dining, shopping, and entertainment venues, and LBCC.
Location
State CA
County Los Angeles
Zoning LBR1N
Interior
Interior Features Cathedral Ceiling(s), Copper Plumbing Partial, High Ceilings, In-Law Floorplan, Open Floorplan, Recessed Lighting, Kitchen Island, Kitchen Open to Family Room, Quartz Counters, Remodeled Kitchen, Self-Closing Cabinet Doors, Self-Closing Drawers
Heating Ductless, Central, Forced Air
Cooling Ductless, Central Air
Flooring Laminate, Tile
Fireplaces Type None
Laundry See Remarks, Gas Dryer Hookup, Inside, Stackable, Washer Hookup
Exterior
Exterior Feature Rain Gutters
Parking Features Concrete, Driveway
Garage Spaces 2.0
Pool None
Community Features Biking, Curbs, Dog Park, Storm Drains, Street Lights, Suburban
Utilities Available Sewer Connected, Water Connected, Cable Connected, Electricity Connected, Natural Gas Connected, Phone Available
View Y/N Yes
Building
Lot Description Sprinklers, Flag Lot, Landscaped, Lawn, Park Nearby, Sprinkler System, Sprinklers In Front, Sprinklers In Rear, Sprinklers Timer, Treed Lot, Walkstreet, Yard, Back Yard
Sewer Public Sewer
Schools
Elementary Schools Twain
Middle Schools Bancroft
High Schools Millikan
Read Less



