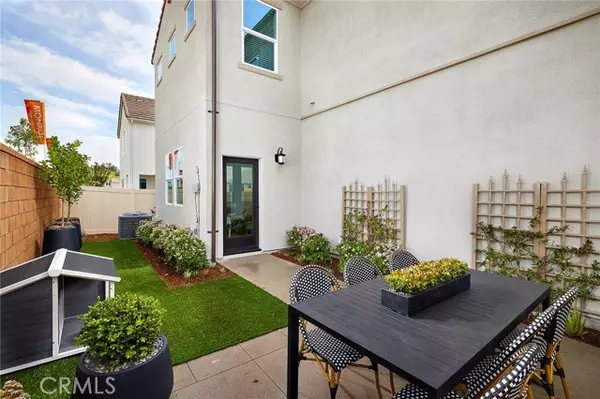For more information regarding the value of a property, please contact us for a free consultation.
4012 Shada Lane Corona, CA 92883
Want to know what your home might be worth? Contact us for a FREE valuation!

Our team is ready to help you sell your home for the highest possible price ASAP
Key Details
Sold Price $759,990
Property Type Single Family Home
Listing Status Sold
Purchase Type For Sale
Square Footage 1,826 sqft
Price per Sqft $416
MLS Listing ID OC-24073510
Sold Date 06/21/24
Bedrooms 3
Full Baths 2
Half Baths 1
HOA Fees $235/mo
Year Built 2024
Property Description
Introducing a brand NEW HOME ready for you to move in quickly! Nestled at Bedford in South Corona, is this charming residence offering a blend of modern luxury and cozy comfort. With three bedrooms, two and a half bathrooms and a versatile loft space, this home offers ample room for both relaxation, entertainment and convenient living. Step inside to discover an inviting atmosphere enhanced by the thoughtful Designer Package upgrades throughout. The open-concept layout seamlessly connects the living, dining, and kitchen areas, creating a fluid space ideal for hosting gatherings or simply unwinding with loved ones. Indulge in the plethora of resort-style amenities, including refreshing pools, a rejuvenating spa, picturesque walking trails, a state-of-the-art fitness room, tranquil yoga lawn, pet-friendly dog parks, and vibrant playgrounds. With an array of nearby shopping destinations and access to top-rated schools, Monroe epitomizes the essence of your dream home - where every detail is thoughtfully curated to elevate your living experience. Just in time to start enjoying the amazing SOCAL weather and community amenities.
Location
State CA
County Riverside
Interior
Interior Features Open Floorplan, Kitchen Island, Kitchen Open to Family Room, Quartz Counters
Heating Central
Cooling Central Air
Fireplaces Type None
Laundry Individual Room
Exterior
Garage Spaces 2.0
Pool Association, Community, In Ground
Community Features Curbs, Gutters, Sidewalks, Street Lights, Suburban
View Y/N No
View None
Building
Sewer Public Sewer
Read Less



