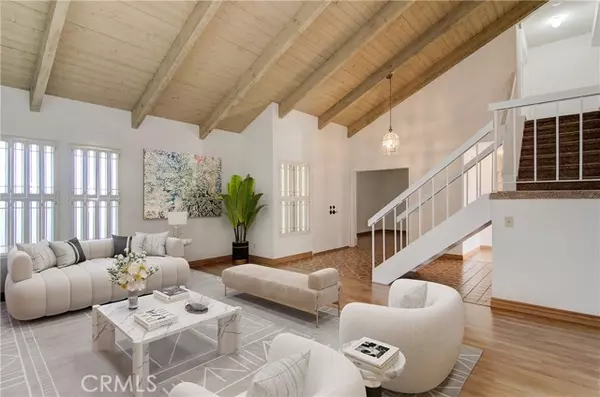For more information regarding the value of a property, please contact us for a free consultation.
10062 Banbury Avenue Westminster, CA 92683
Want to know what your home might be worth? Contact us for a FREE valuation!

Our team is ready to help you sell your home for the highest possible price ASAP
Key Details
Sold Price $1,388,000
Property Type Single Family Home
Listing Status Sold
Purchase Type For Sale
Square Footage 3,063 sqft
Price per Sqft $453
MLS Listing ID PW-24127136
Sold Date 07/03/24
Style Traditional
Bedrooms 5
Full Baths 2
Half Baths 1
HOA Fees $33/qua
Year Built 1973
Lot Size 6,000 Sqft
Property Description
Fantastic purchase opportunity on this super spacious 5 br 2.5 ba two story home in the popular Shadow Run community adjacent to Fountain Valley and stone throws away from Mile Square Park and Golf. Fresh interior two tone painting. Double door entry, formal living room with soaring wood beamed ceilings, formal dining room, separate family room with wet bar, fireplace and sliding glass doors to backyard, laminate floors in living areas, one bedroom downstairs (could be home office), bright and open updated kitchen with granite counters. stainless steel appliances including refrigerator, built-in microwave and double oven, recessed lights and crown molding, plantation shutters, huge primary suite with seating area and 2 walk in closets, primary bath with separate vanity area, tub and shower, nice size bedrooms, upstairs hallway bath with dual sink vanity, forced air heating and central air conditioning, metal roof, 3 car direct access garage (1 car is tandem) with built in storage cabinets and additional attic storage, laundry area in garage, large backyard for entertaining and conveniently located HOA pool, tennis/ pickleball/ sport court. Beautiful home with functional floor plan (1 bedroom downstairs and 4 bedrooms upstairs) located close to shopping, restaurants, schools, freeways and near Little Saigon. Don't miss out!
Location
State CA
County Orange
Interior
Interior Features Beamed Ceilings, Cathedral Ceiling(s), Granite Counters, Open Floorplan, Pantry, Recessed Lighting, Wet Bar, Kitchen Open to Family Room, Remodeled Kitchen
Heating Forced Air
Cooling Central Air
Flooring Vinyl, Carpet, Laminate
Fireplaces Type Family Room
Laundry In Garage
Exterior
Parking Features Direct Garage Access, Driveway
Garage Spaces 3.0
Pool None
Community Features Suburban
View Y/N No
View None
Building
Lot Description Front Yard, Lawn, Back Yard
Sewer Public Sewer
Schools
Elementary Schools Paine
Middle Schools Mcgarvin
High Schools La Quinta
Read Less



