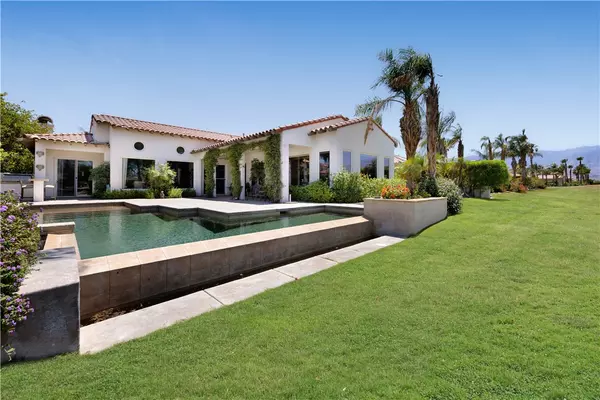For more information regarding the value of a property, please contact us for a free consultation.
307 Loch Lomond Road Rancho Mirage, CA 92270
Want to know what your home might be worth? Contact us for a FREE valuation!

Our team is ready to help you sell your home for the highest possible price ASAP
Key Details
Sold Price $1,050,000
Property Type Single Family Home
Listing Status Sold
Purchase Type For Sale
Square Footage 2,886 sqft
Price per Sqft $363
Subdivision Mission Hills/Legacy-Oakhurst
MLS Listing ID OC-24100396
Sold Date 07/09/24
Bedrooms 3
Full Baths 3
Half Baths 1
HOA Fees $815/mo
Year Built 2003
Lot Size 0.270 Acres
Property Description
Huge price reduction... seller wants this sold ...Welcome to your desert dream home! This 3 bedroom/4 bath home nestled within the Prestigious Legacy Community of Mission Hills CC is situated on an elevated lot above the 16th tee of the Gary Player Golf course, truly an entertainer's dream! Relax in your large salt water, infinity-edge pool and spa - Patio area includes a built-in BBQ island and outdoor dining perfect for entertaining. Top-of-the-line upgrades -- custom colors, real wood flooring, marble and porcelain tile, crown molding in all rooms, wood shutters and built-in bookcases, custom window coverings, accent lighting, slab granite tile with glass tile backsplashes, beautiful cabinets, stainless steel appliances, dual master closets with built-ins, spa tub, fireplaces in the great room and master bedroom - and so much more! Legacy owners enjoy a Social and Fitness membership to Mission Hills Country Club. Sold furnished.
Location
State CA
County Riverside
Interior
Interior Features Cathedral Ceiling(s), Ceiling Fan(s), Furnished, Granite Counters, High Ceilings, Pantry, Kitchen Island, Kitchen Open to Family Room, Walk-In Pantry
Heating Central
Cooling Central Air
Flooring Carpet, Tile
Fireplaces Type Den, Gas
Laundry Dryer Included, Individual Room, Washer Included
Exterior
Garage Spaces 3.0
Pool Private, Salt Water, Heated, In Ground, Infinity
Community Features Golf
Utilities Available Water Connected, Electricity Available, Natural Gas Available
View Y/N Yes
View Golf Course, Mountain(s), Panoramic
Building
Lot Description Sprinklers, On Golf Course, Sprinkler System, Sprinklers Drip System
Sewer Public Sewer
Read Less



