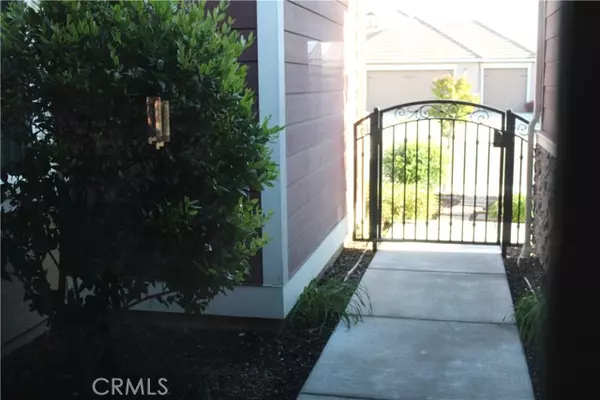For more information regarding the value of a property, please contact us for a free consultation.
3061 Finchwood Avenue Clovis, CA 93619
Want to know what your home might be worth? Contact us for a FREE valuation!

Our team is ready to help you sell your home for the highest possible price ASAP
Key Details
Sold Price $680,700
Property Type Single Family Home
Listing Status Sold
Purchase Type For Sale
Square Footage 2,496 sqft
Price per Sqft $272
MLS Listing ID FR-24068811
Sold Date 07/08/24
Style Contemporary
Bedrooms 3
Full Baths 2
Half Baths 1
Year Built 2016
Lot Size 9,525 Sqft
Property Description
Exquisite Move-In Ready Clovis Home. Excellent Curb Appeal. Gated Court Yard at Front Entry. As you enter the home, you can appreciate the Open Floor Plan, Neutral Fresh Paint Scheme and the 12 X 12 Tile Flooring. The Great Room Opens to the Kitchen, Formal Dining and Breakfast areas. Bold Windows, Wide Base Boards, Ceiling Fans, Recessed Lighting and Tech Plug for Cable or Power Cord hideaway. Ethernet Capable. Kitchen w/ Coffee tone Cabinets complement the Granite Countertops and Decorative Tile Backsplash. Stainless Steel Appliances include Dishwasher, Counter Cook Top Gas Stove, wall in-set Oven and Microwave. Shelved Food Pantry. Large Indoor Laundry Room w/ Exit to the finished wall 2 Car Garage. Sanitary Tub, Tankless Water Heater and an Outlet timer for Holiday Lights. The Isolated Primary Bedroom with En Suite Bathroom make it a Private Sanctuary. Dual Sinks, Throne Room, Separate Shower, Soaking Tub, and Huge Walk in Closet. Down the Hallway is a Built in Cabinet, Guest Bathroom w/ Throne and Pedestal Sink. Opposite side of the Home is 2 Bedrooms, an Office (or Potential 4th Bedroom) and yes another Bathroom w/ Dual Sinks and a Shower Tub Combo. Out Back is a spacious Covered Patio, Sparkling Pool surrounded by a Guardian Fence. Play area w/ Costco Jungle Gym. A Fenced Pet Run. RV or Boat Parking w/Gravel, 220V Power, Cleanout and Water.
Location
State CA
County Fresno
Zoning SFR
Interior
Interior Features Built-In Features, Ceiling Fan(s), Granite Counters, Open Floorplan, Pantry, Recessed Lighting, Built-In Trash/Recycling, Kitchen Island, Kitchen Open to Family Room
Heating Central
Cooling Central Air
Flooring Tile
Fireplaces Type None
Laundry Gas & Electric Dryer Hookup, Inside
Exterior
Parking Features Boat, Concrete, Driveway
Garage Spaces 2.0
Pool Private, Fenced, In Ground
Community Features Biking, Park, Sidewalks, Street Lights, Urban
Utilities Available Sewer Available, Water Available, Cable Available, Electricity Available, Natural Gas Available
View Y/N No
View None
Building
Lot Description Sprinklers, Front Yard, Sprinklers In Front, Sprinklers In Rear, Back Yard
Sewer Public Sewer
Read Less



