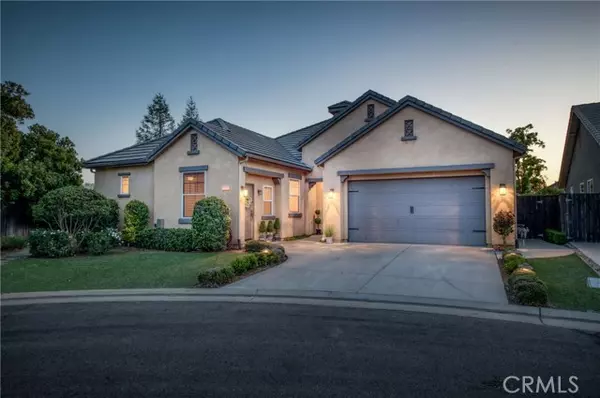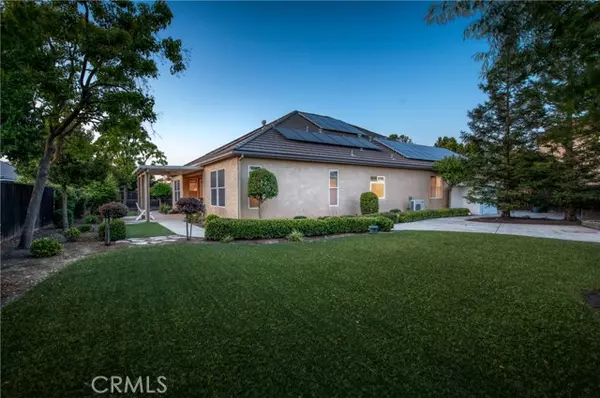For more information regarding the value of a property, please contact us for a free consultation.
1624 North Chesterfield Lane Clovis, CA 93619
Want to know what your home might be worth? Contact us for a FREE valuation!

Our team is ready to help you sell your home for the highest possible price ASAP
Key Details
Sold Price $764,000
Property Type Single Family Home
Listing Status Sold
Purchase Type For Sale
Square Footage 2,800 sqft
Price per Sqft $272
MLS Listing ID FR-24090176
Sold Date 07/08/24
Style Mediterranean
Bedrooms 4
Full Baths 2
Half Baths 1
HOA Fees $130/mo
Year Built 2007
Lot Size 0.310 Acres
Property Description
Welcome to beautiful and totally Harlan Ranch experience! Nestled in the quiet neighborhood of Harlan Ranch semi cul-de-sac and with direct access to a very fun park across the street; your utmost luxury neighborhood experience awaits. Upon entering the property, you will love the gorgeous entry that draws you to not one but two bedroom hallways, the dining room to the right side, and opens into a beautiful open floor plan family room; equipped with lovely views of the back porch and yard, gas fireplace, and high ceilings with multiple inset lights. The open floor plan and galley style kitchen makes for your master gourmet cooking experience. 5th bedroom is a permitted converted 3rd car garage with it's own entrance for ultimate privacy. If important, buyer to confirm 2800 sq ft, which includes the 5th bedroom - the largest single-story floorplan in the area! New flooring and paint throughout the interior. Included in this competitively priced home are 12 brand new solar panels, brand new HVAC, and brand-new heating pump. With an over 13,000 sq ft lot with an expansive backyard, there will be plenty of room to host those memorable family get togethers or events! Clubhouse amenities include pool, spa, and clubhouse with numerous planned community events (look them up on IG for full activity list), as well as beautiful nature trails. Come see for yourself - this home is ready for you to begin your lifetime of memories.
Location
State CA
County Fresno
Interior
Interior Features Kitchen Island, Pots & Pan Drawers, Remodeled Kitchen, Tile Counters, Utility Sink
Heating Central
Cooling Central Air
Flooring Carpet, Laminate, Tile
Fireplaces Type Family Room
Laundry Inside
Exterior
Exterior Feature Lighting, Rain Gutters
Parking Features Concrete, Driveway
Garage Spaces 2.0
Pool Association, Community, Fenced
Community Features Biking
View Y/N Yes
View Park/Greenbelt
Building
Lot Description Sprinklers, Close to Clubhouse, Level with Street, Lot 10000-19999 Sqft, Patio Home, Sprinkler System, Sprinklers Drip System, Sprinklers In Front, Sprinklers In Rear
Sewer Public Sewer
Schools
Elementary Schools Other
Middle Schools Other
High Schools Other
Read Less



